The Marq at Monument Ridge - Apartment Living in Colorado Springs, CO
About
Welcome to The Marq at Monument Ridge
15329 Monument Ridge Ct Colorado Springs, CO 80921P: 719-370-4065 TTY: 711
Office Hours
Monday through Friday 10:00 AM to 6:00 PM. Saturday 10:00 AM to 5:00 PM.
If you are searching for the ultimate in urban apartment living in Colorado Springs, Colorado, The Marq at Monument Ridge is the perfect place for you. Our beautiful community is located close to fine dining, great shopping venues, and entertainment in and around the Colorado Springs and Monument, CO areas. The surrounding neighborhood makes living where you like to work and play easy. Come and explore our community; you will be glad you did.
The Marq at Monument Ridge presents nine floor plans with studio, one, two, and three bedroom apartments for rent. Each home features the designer style you deserve. You will appreciate gorgeous granite countertops, stainless steel appliances, a dishwasher, an in-home washer and dryer, and central air and heating. Take in the majestic views from your private balcony or patio. Select floor plans include a kitchen island, pantry, and walk-in closets.
Enjoy the convenience and splendor of your new life at The Marq at Monument Ridge. Become a resident and be part of it all in the lovely clubhouse. Exercise your mind and body in the fitness center, play a game on our half-court basketball area, or catch some rays at our year-round swimming pool with a soothing hot tub. Call The Marq at Monument Ridge today and schedule a tour; we look forward to meeting you.
RENT DROP ALERT - Lower rates now available! 💰Specials
Get Six Weeks RENT FREE!
Valid 2025-01-14 to 2025-01-29
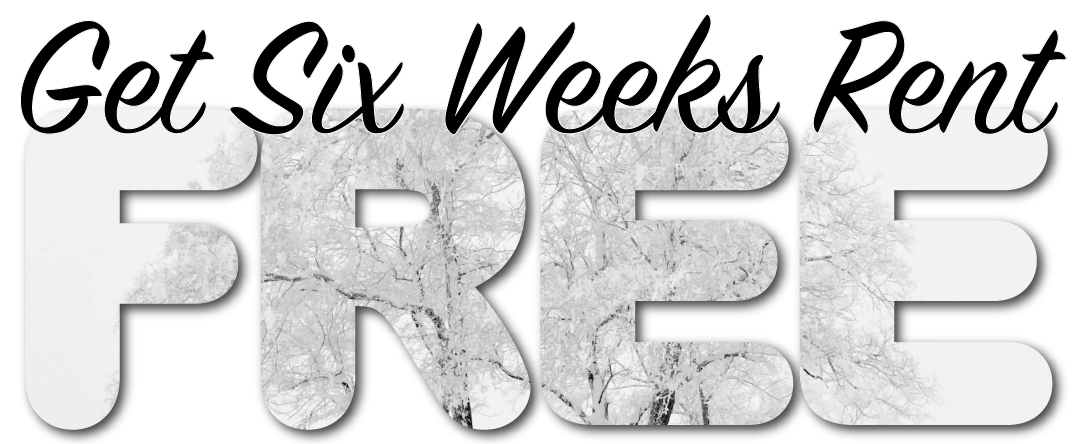
Get six weeks FREE when you tour our community and apply the same day! Give us a call or stop by today to learn more. Also, be sure to check out our newly lowered rents!
Offer available on new 12+ month leases for vacant units only. Other restrictions or limitations may apply.
Floor Plans
0 Bedroom Floor Plan

S1
Details
- Beds: Studio
- Baths: 1
- Square Feet: 406
- Rent: $1334-$1344
- Deposit: $500
Floor Plan Amenities
- Balcony or Patio
- Carpeted Floors
- Central Air Conditioning and Heating
- Dishwasher
- Electronic Access Doors
- Granite Countertops
- Hardwood Floors
- Kitchen Island
- Built-in Microwave
- Pantry
- Refrigerator
- Stainless Steel Appliances
- Views Available *
- Washer and Dryer in Home
- Ultra High Speed Internet Ready
* In Select Apartment Homes
Floor Plan Photos
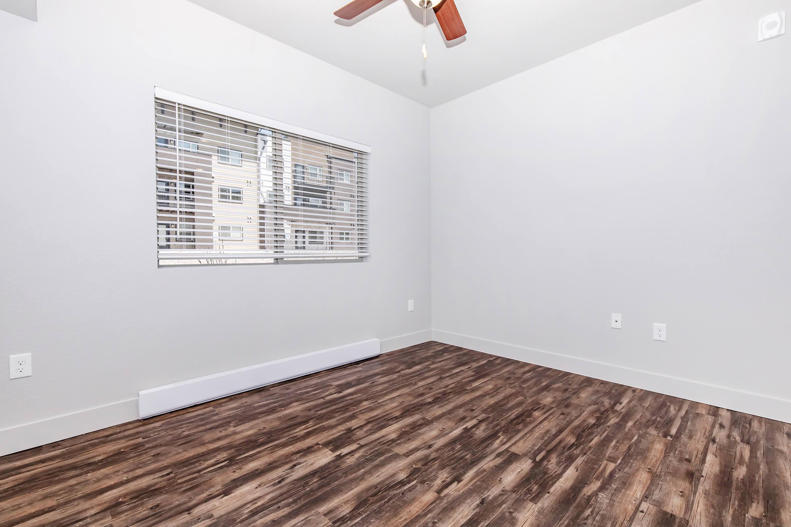
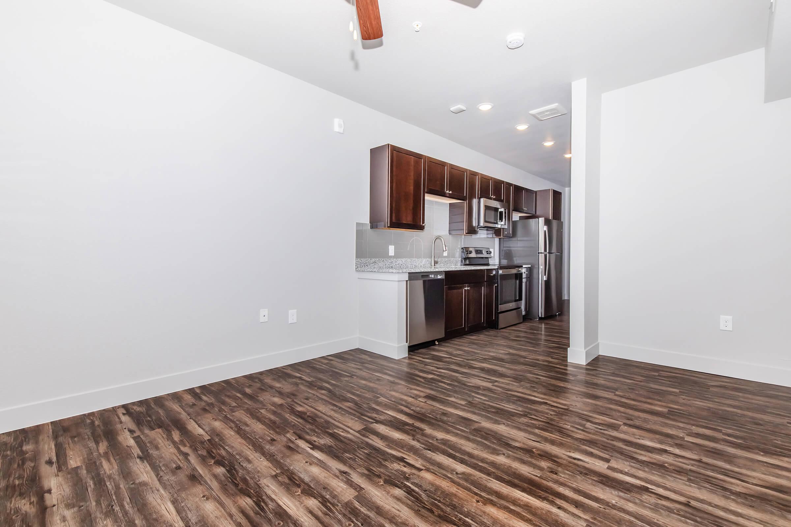
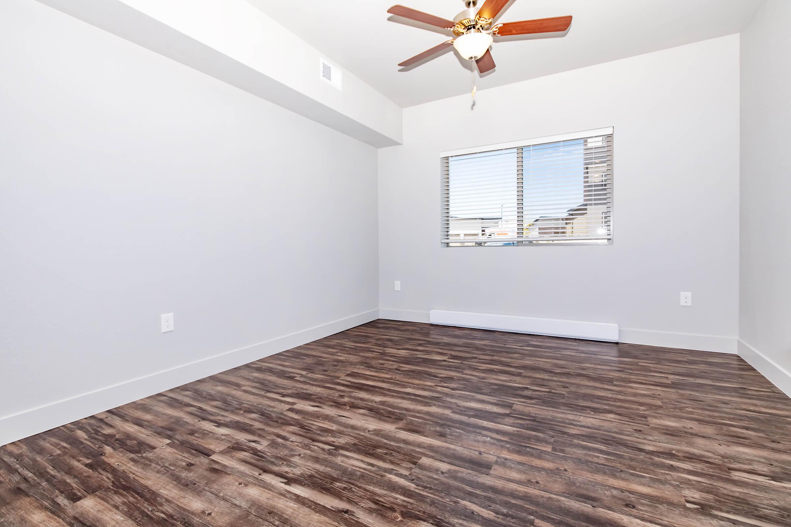
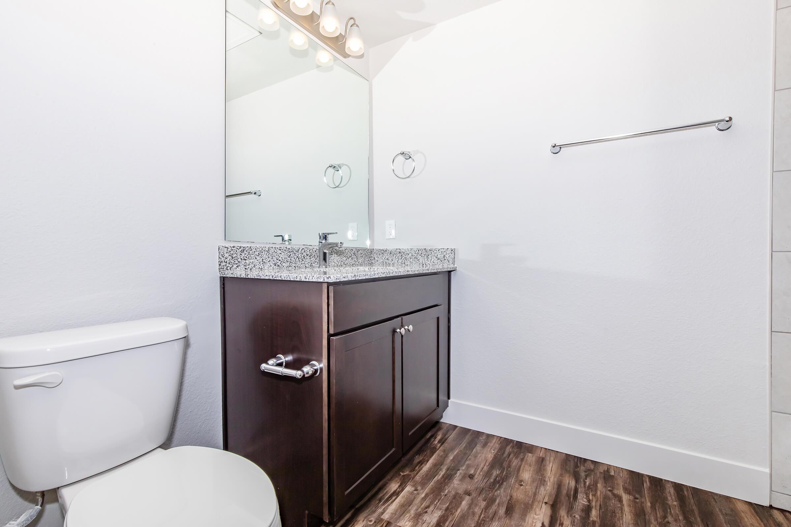
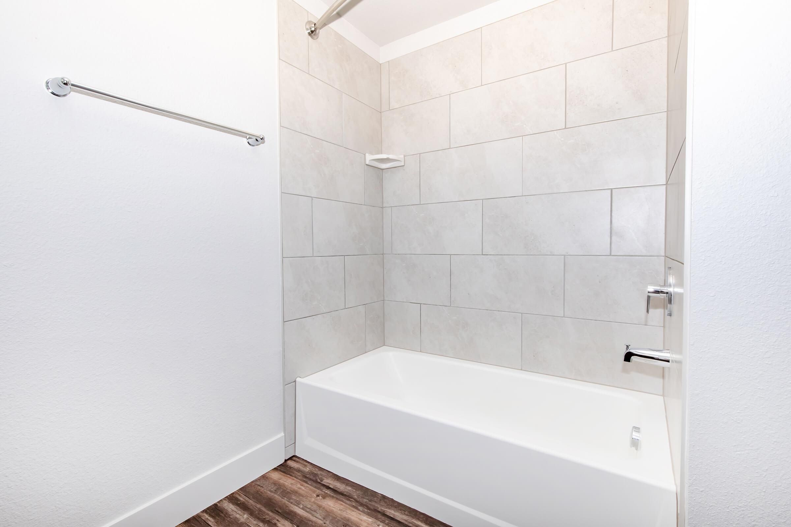
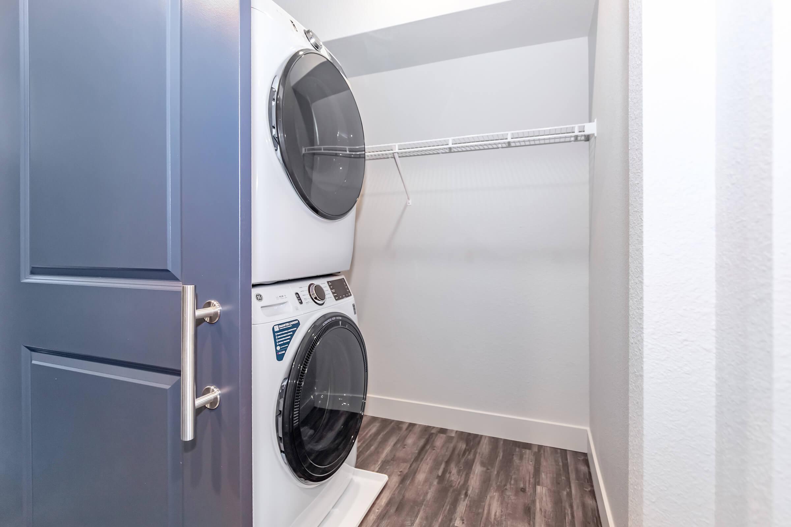
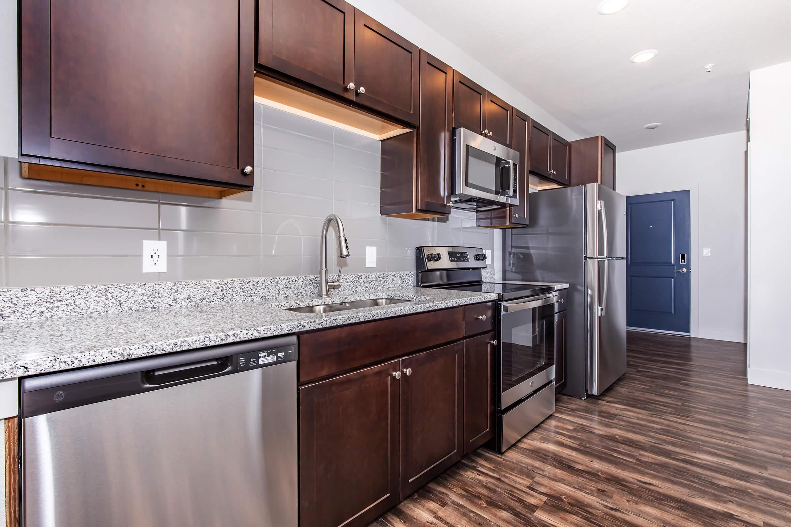
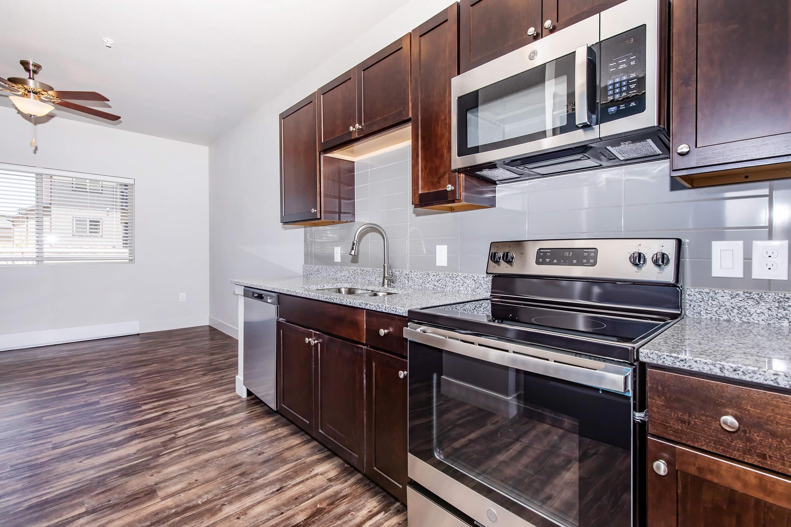
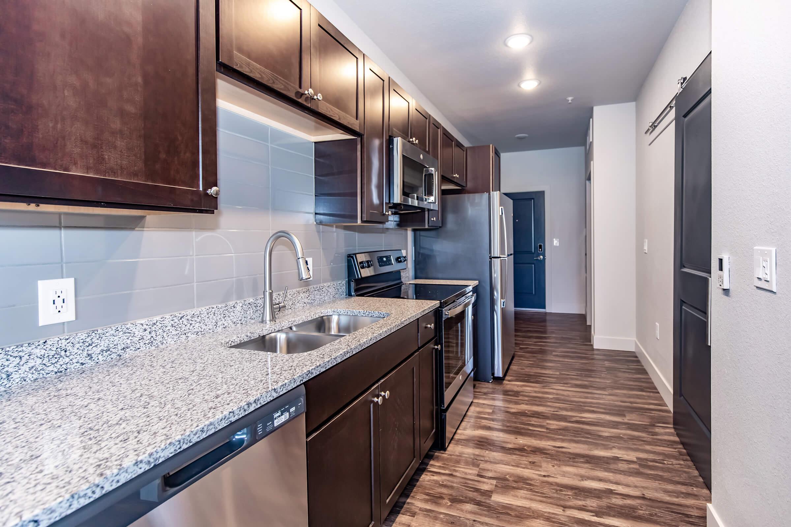
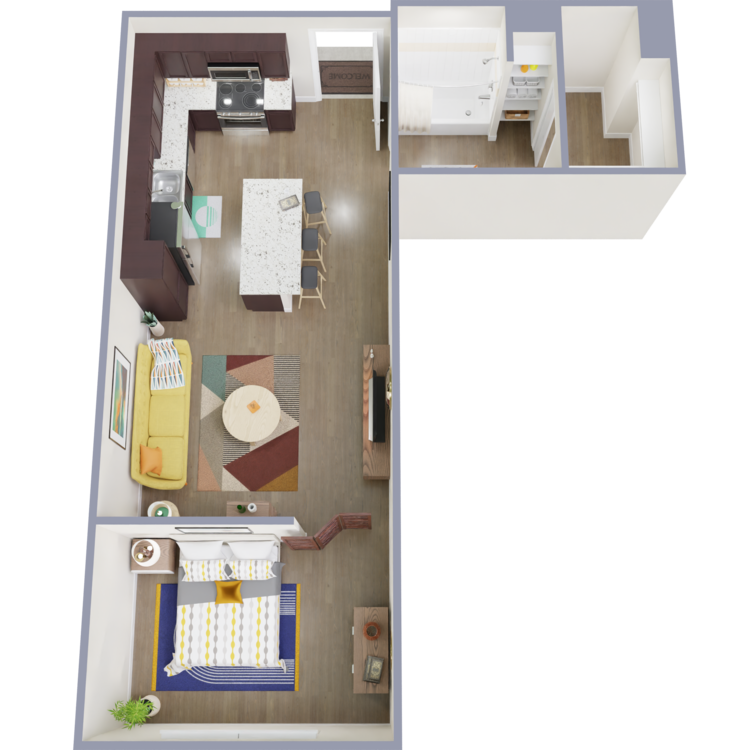
S2
Details
- Beds: Studio
- Baths: 1
- Square Feet: 516
- Rent: $1515-$1525
- Deposit: $500
Floor Plan Amenities
- Balcony or Patio
- Carpeted Floors
- Ceiling Fans
- Central Air Conditioning and Heating
- Dishwasher
- Electronic Access Doors
- Garages Available to Rent
- Granite Countertops
- Hardwood Floors
- Kitchen Island
- Built-in Microwave
- Pantry
- Refrigerator
- Stainless Steel Appliances
- Views Available *
- Washer and Dryer in Home
- Ultra High Speed Internet Ready
* In Select Apartment Homes
Floor Plan Photos
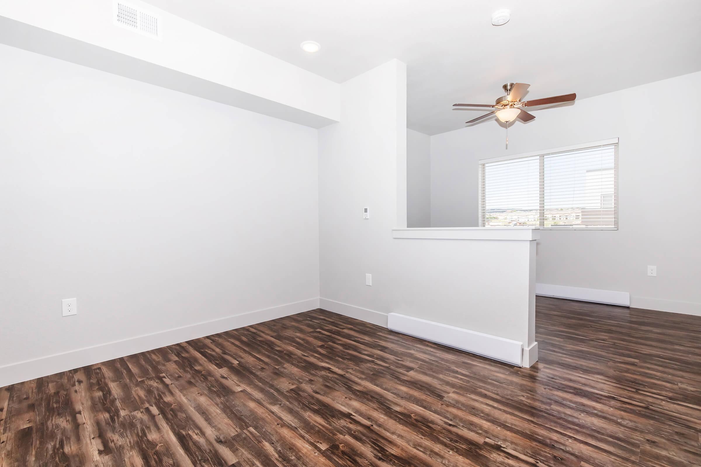
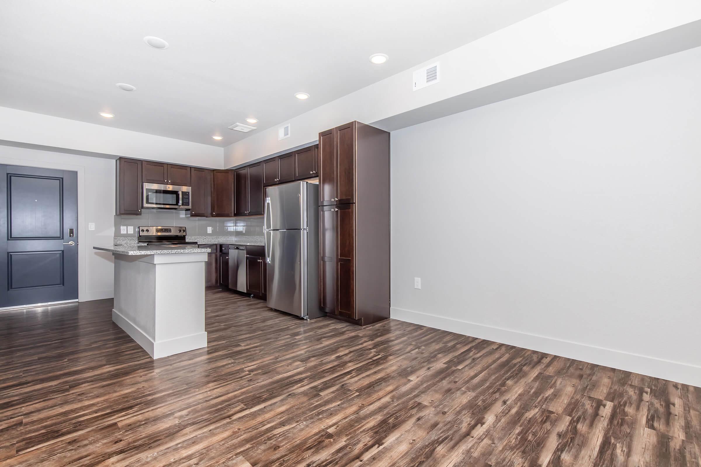
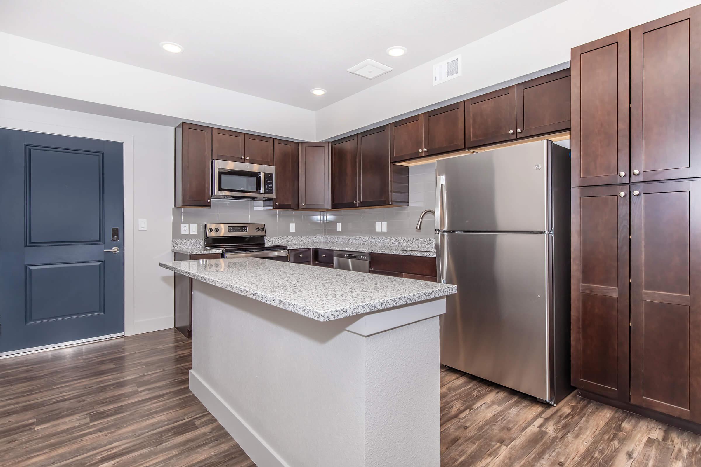
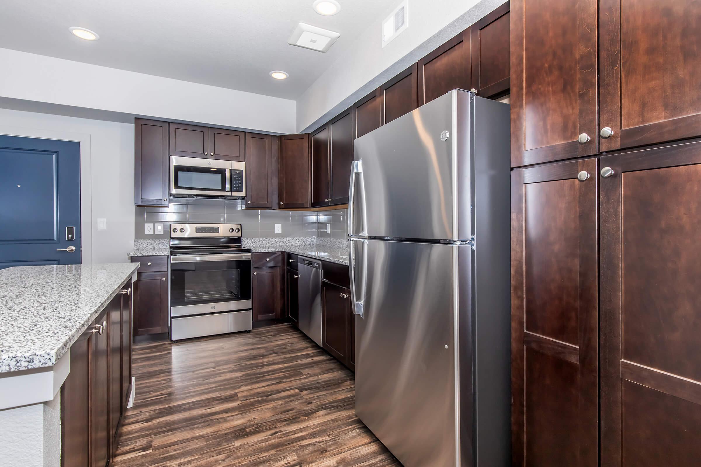
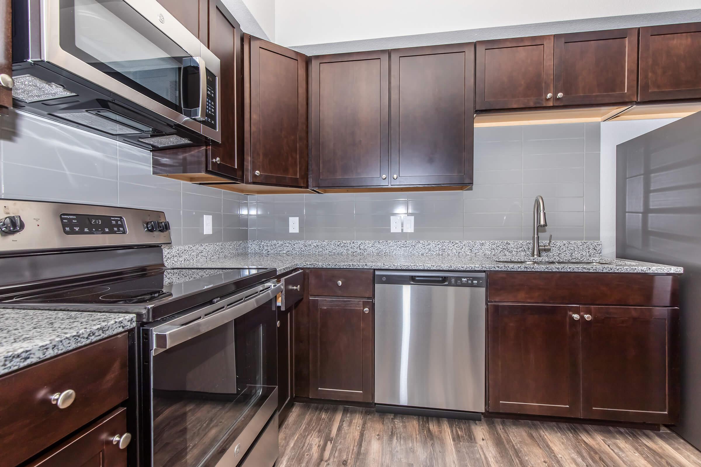
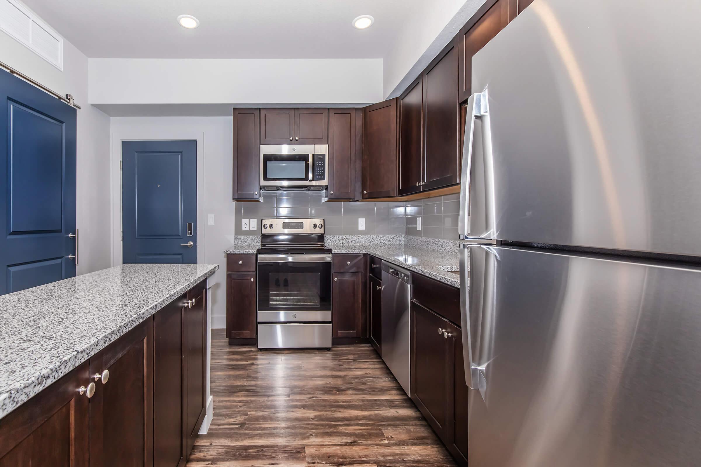
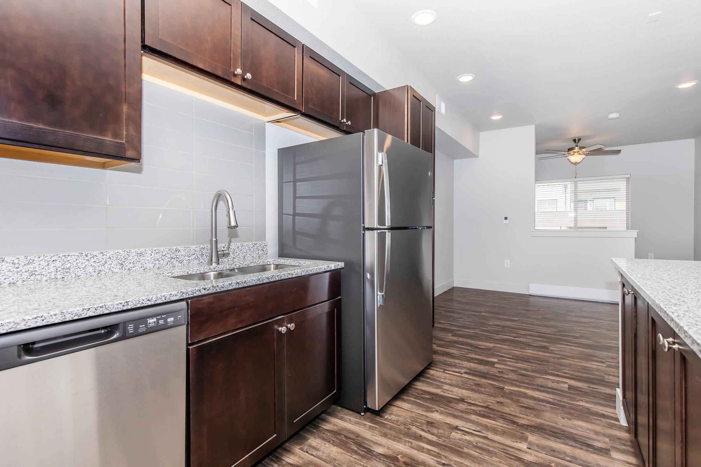
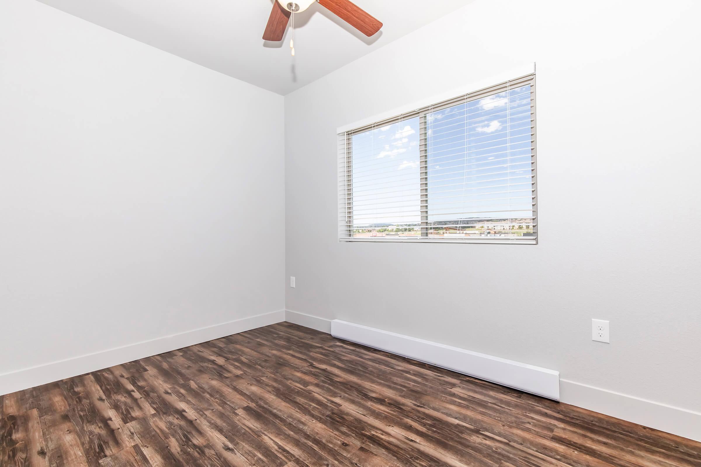
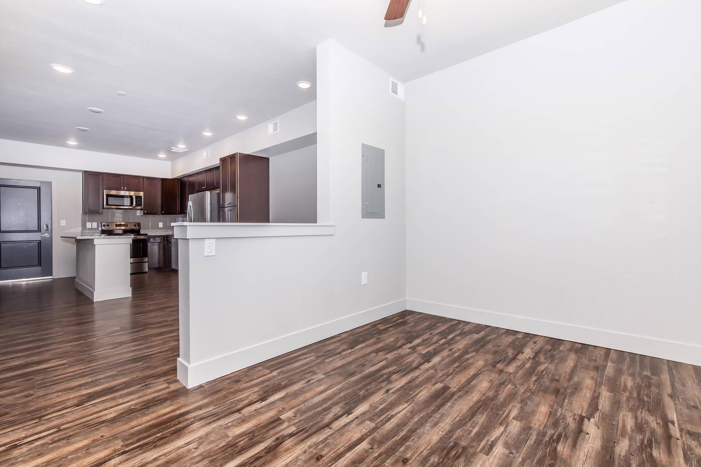
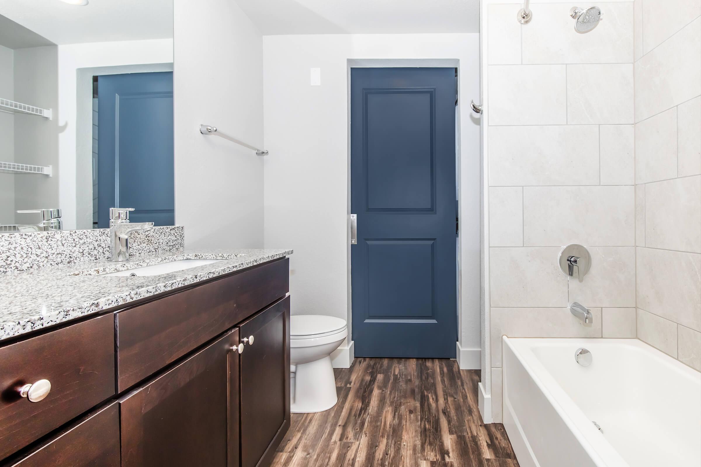
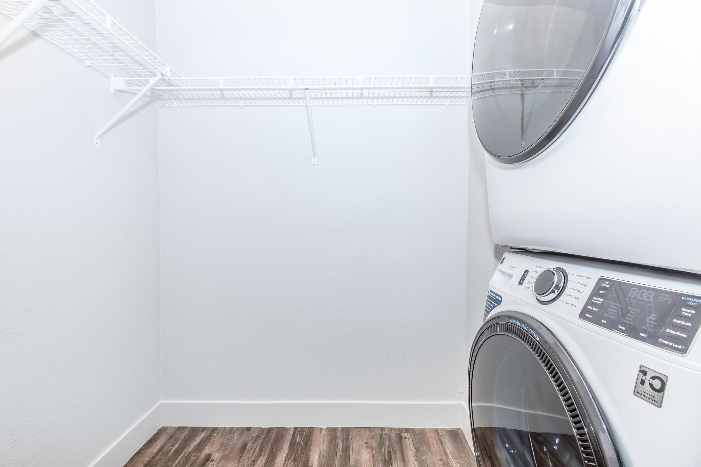
1 Bedroom Floor Plan

A1
Details
- Beds: 1 Bedroom
- Baths: 1
- Square Feet: 548
- Rent: $1289-$1544
- Deposit: $500
Floor Plan Amenities
- Balcony or Patio
- Carpeted Floors
- Ceiling Fans
- Central Air Conditioning and Heating
- Dishwasher
- Electronic Access Doors
- Garages Available to Rent
- Granite Countertops
- Hardwood Floors
- Kitchen Island
- Built-in Microwave
- Pantry
- Refrigerator
- Views Available *
- Washer and Dryer in Home
- Ultra High Speed Internet Ready
* In Select Apartment Homes
Floor Plan Photos
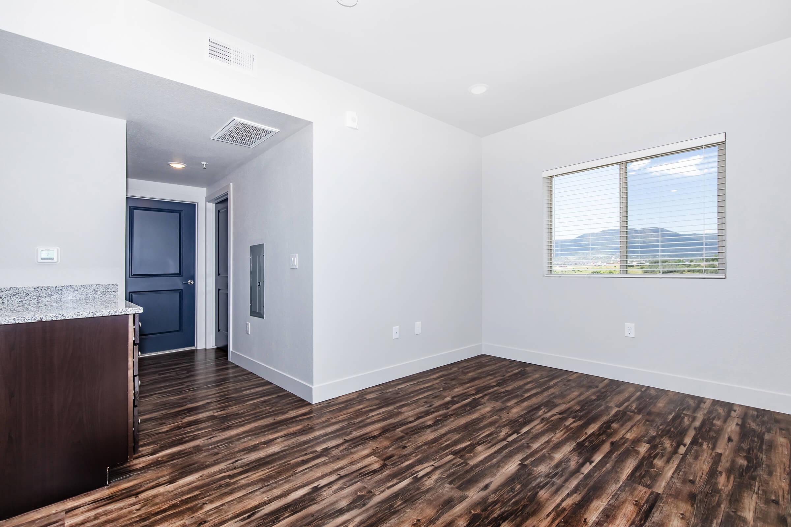
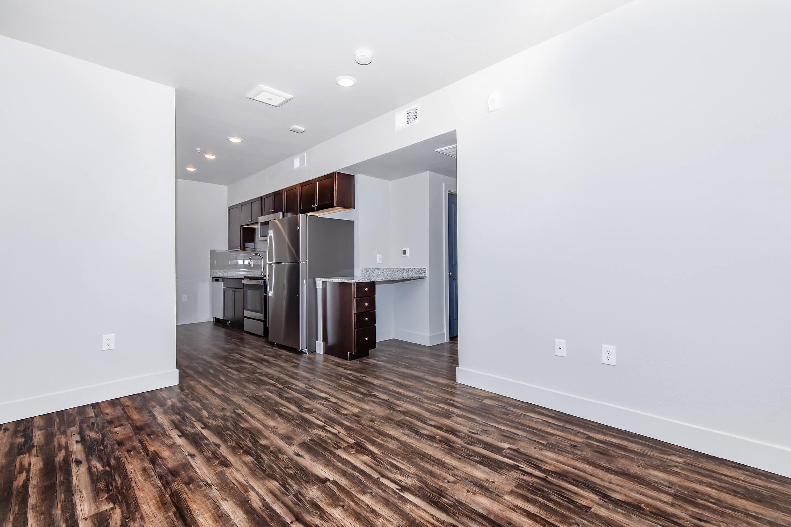
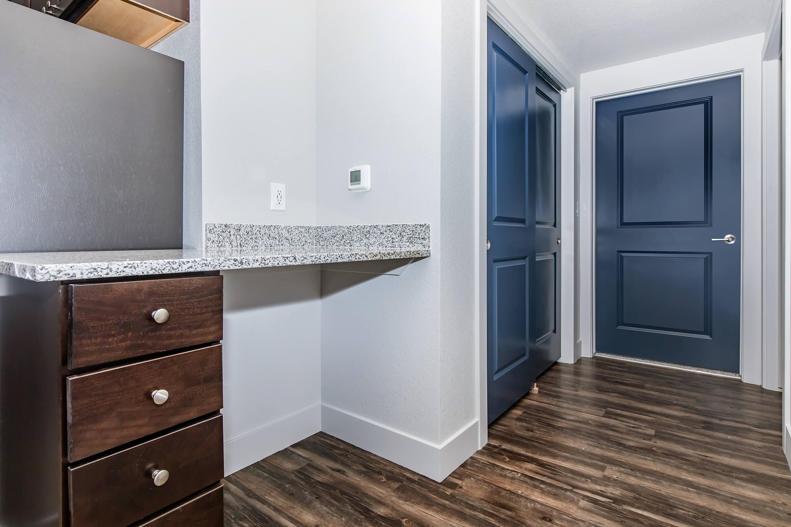
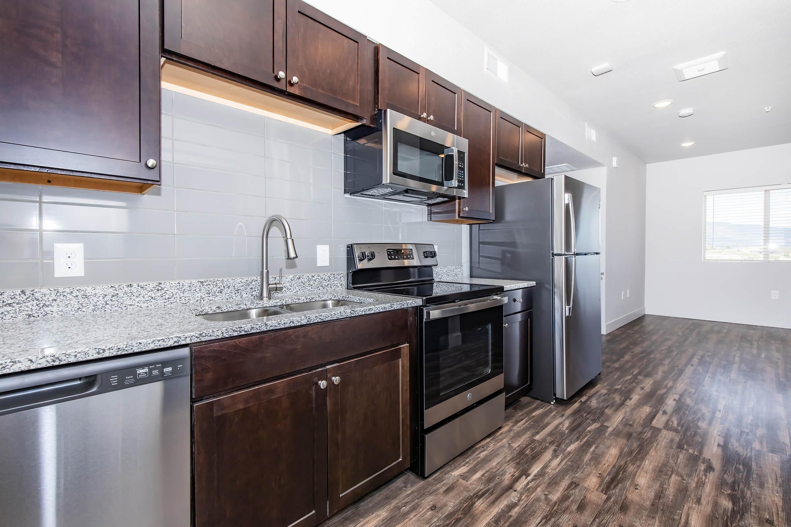
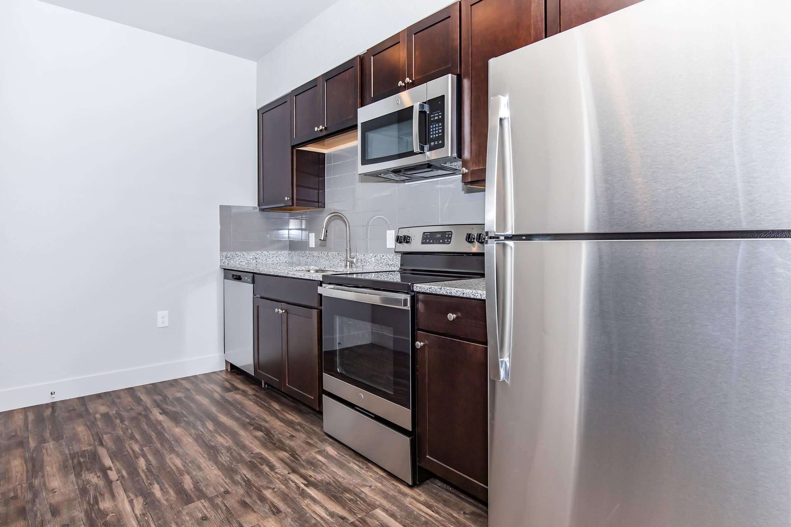
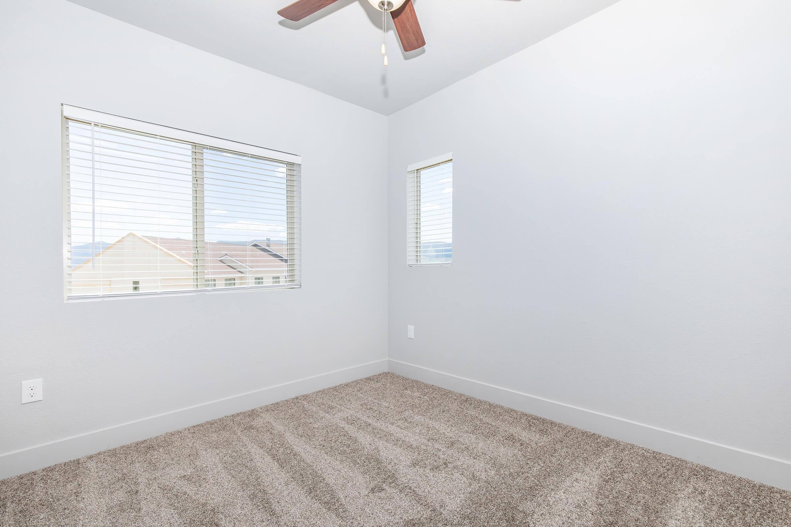
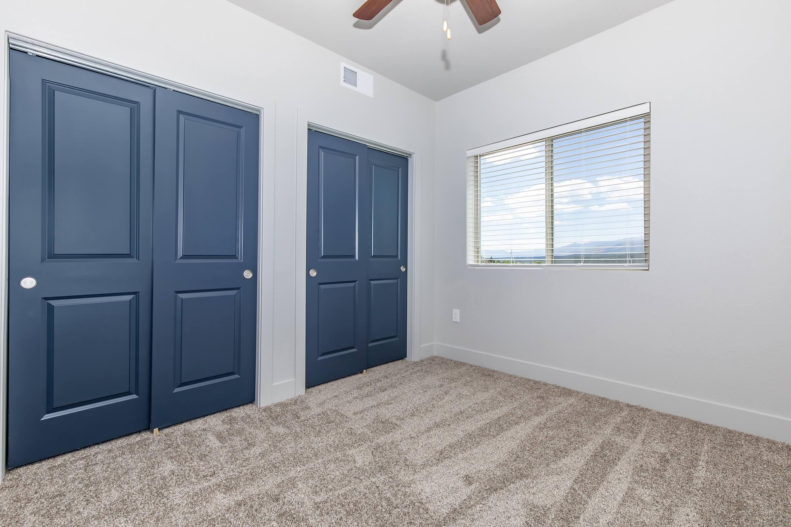
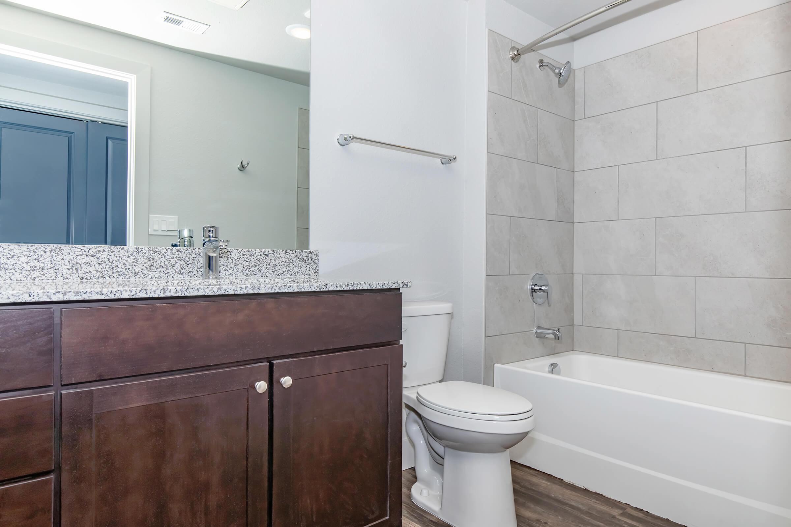
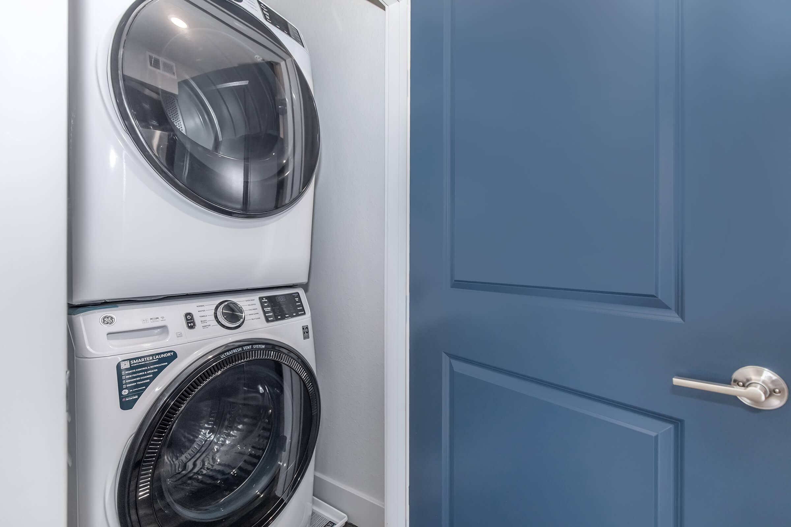

A2
Details
- Beds: 1 Bedroom
- Baths: 1
- Square Feet: 583
- Rent: $1594
- Deposit: $500
Floor Plan Amenities
- Balcony or Patio
- Carpeted Floors
- Ceiling Fans
- Central Air Conditioning and Heating
- Dishwasher
- Electronic Access Doors
- Garages Available to Rent
- Granite Countertops
- Hardwood Floors
- Built-in Microwave
- Pantry
- Refrigerator
- Stainless Steel Appliances
- Views Available *
- Washer and Dryer in Home
- Ultra High Speed Internet Ready
* In Select Apartment Homes
Floor Plan Photos
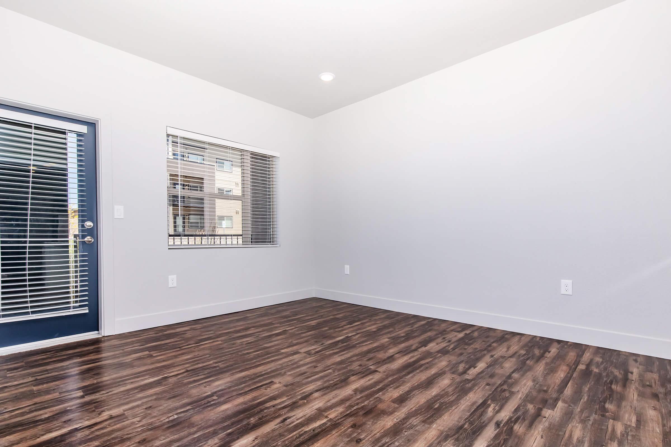
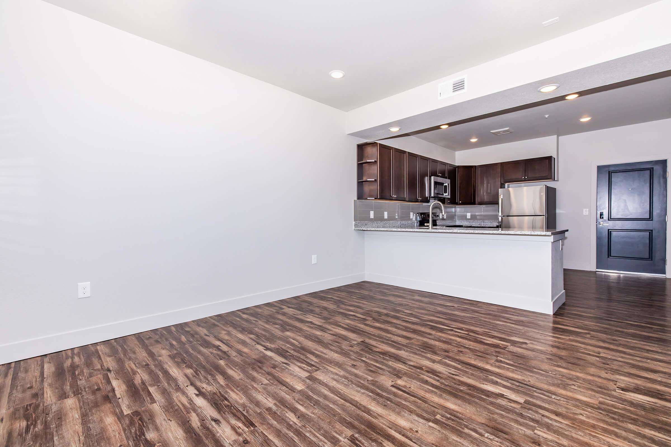
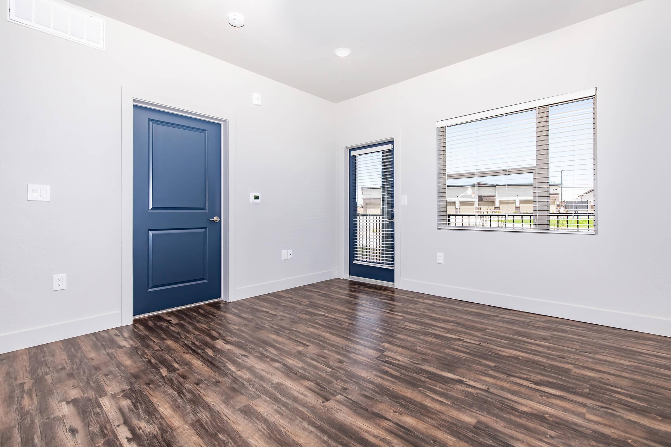
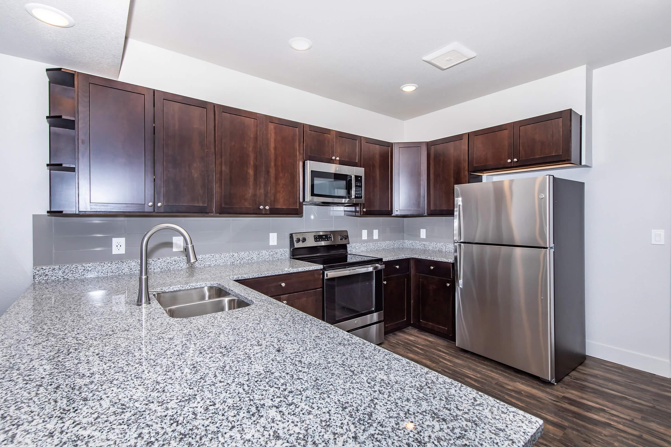
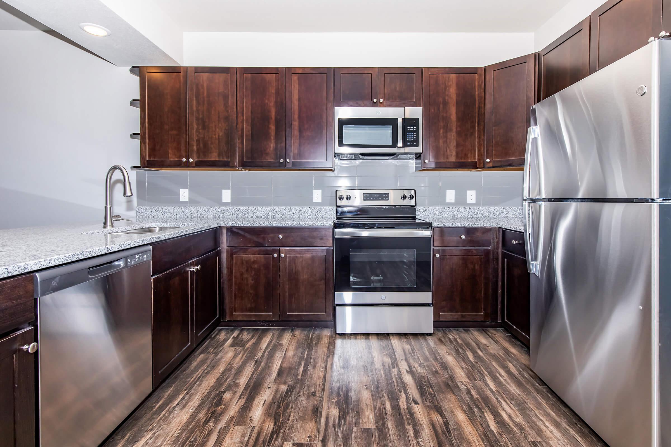
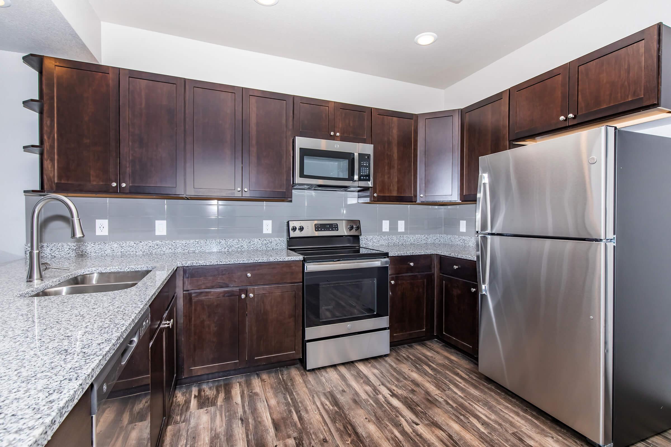
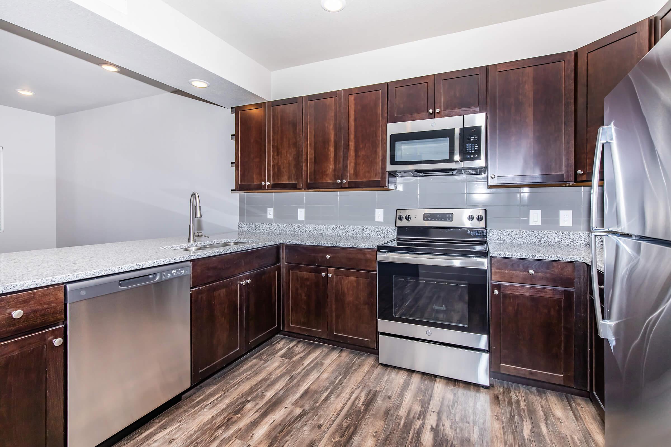
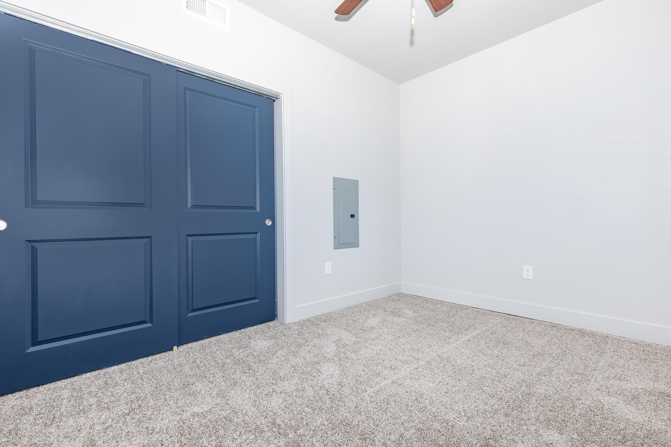
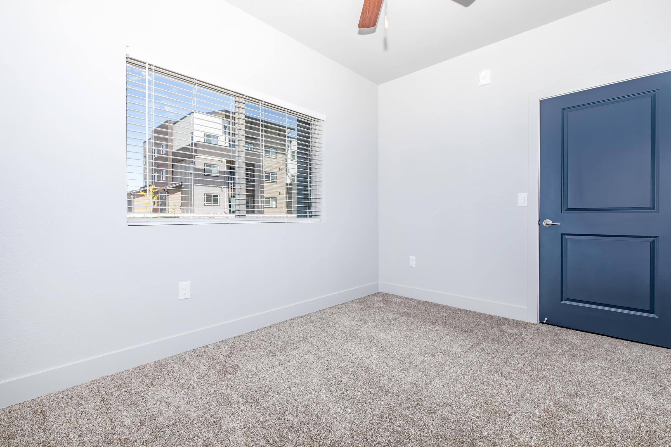
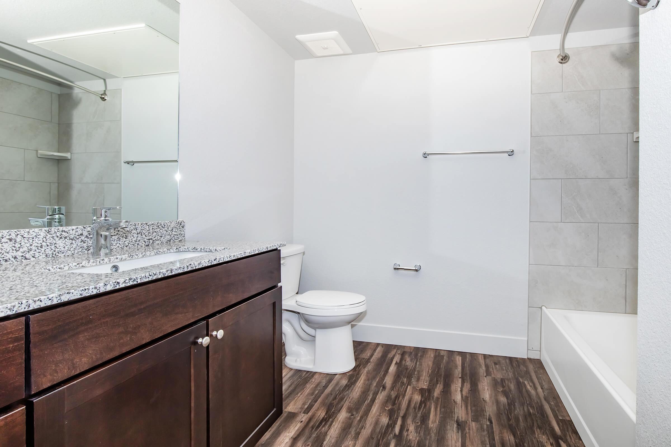
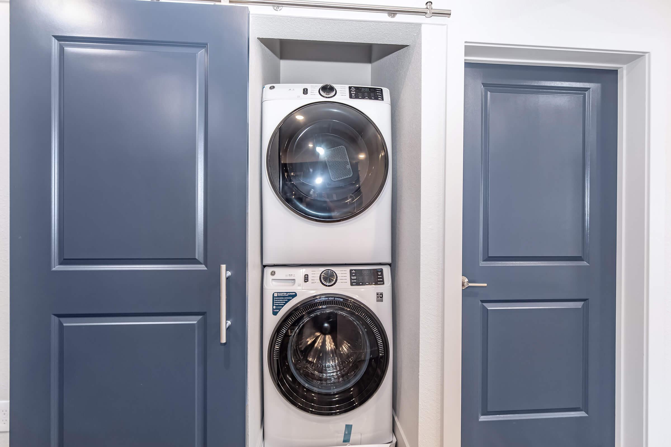
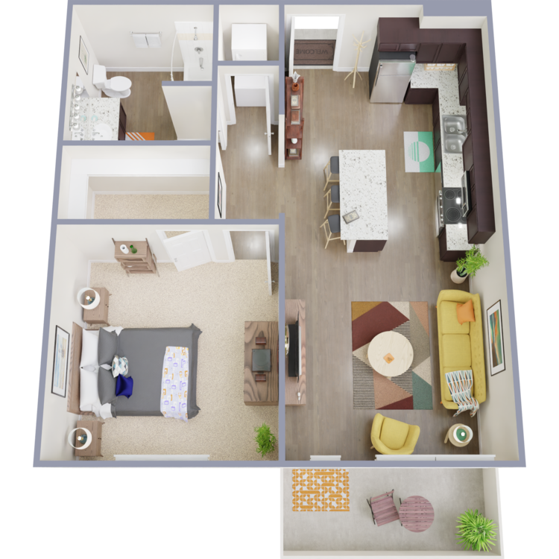
A3
Details
- Beds: 1 Bedroom
- Baths: 1
- Square Feet: 686
- Rent: $1789
- Deposit: $500
Floor Plan Amenities
- Balcony or Patio
- Carpeted Floors
- Ceiling Fans
- Central Air Conditioning and Heating
- Disability Access *
- Dishwasher
- Electronic Access Doors
- Garages Available to Rent
- Granite Countertops
- Hardwood Floors
- Kitchen Island
- Built-in Microwave
- Pantry
- Refrigerator
- Stainless Steel Appliances
- Ultra High Speed Internet Ready
- Views Available *
- Washer and Dryer in Home
* In Select Apartment Homes
Floor Plan Photos
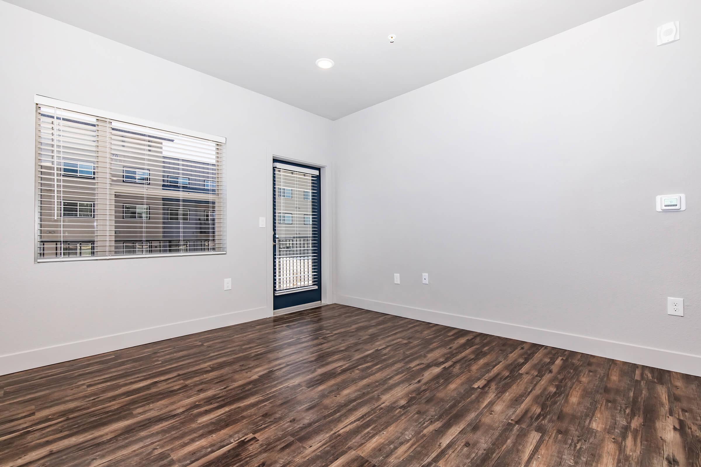
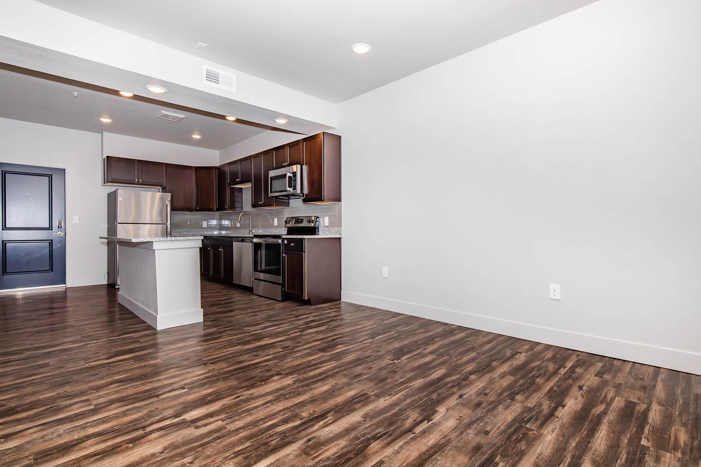
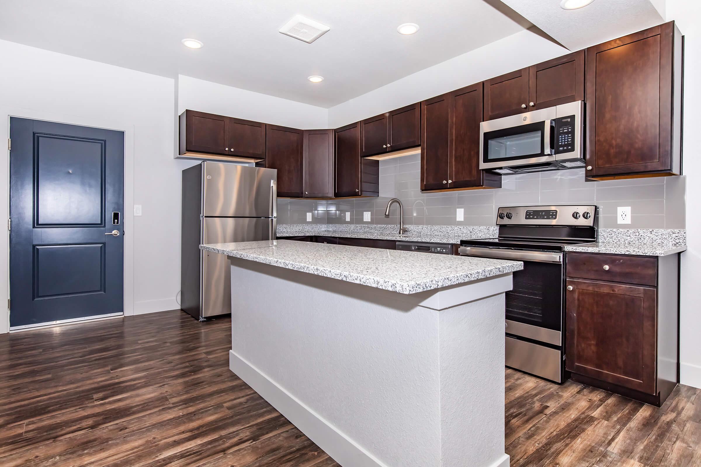
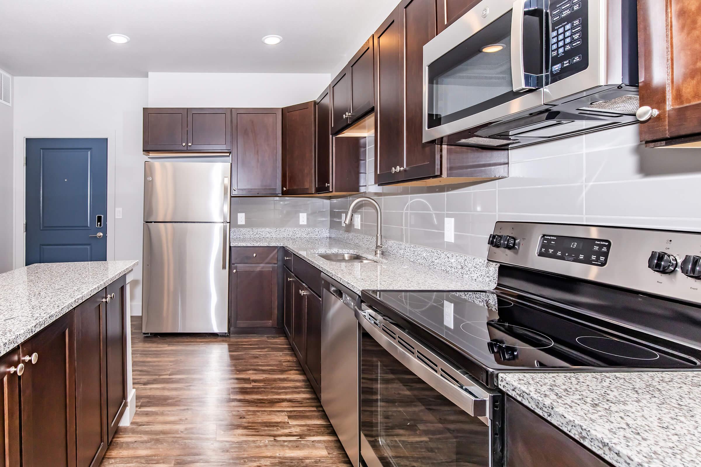
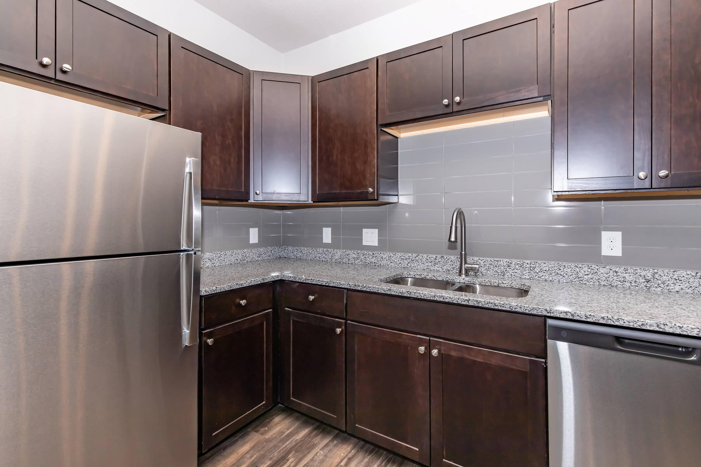
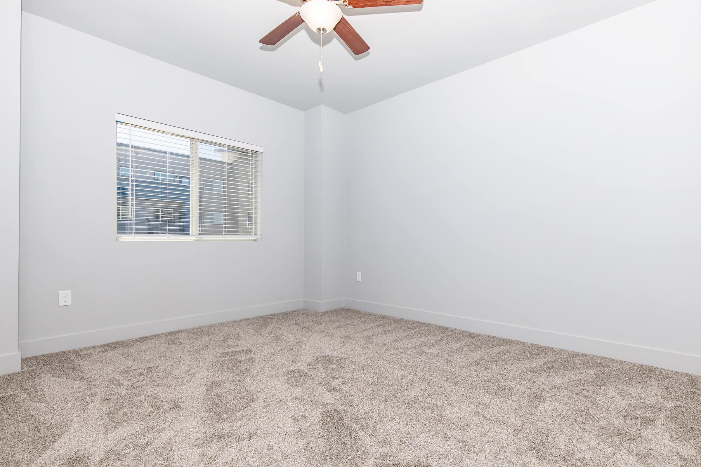
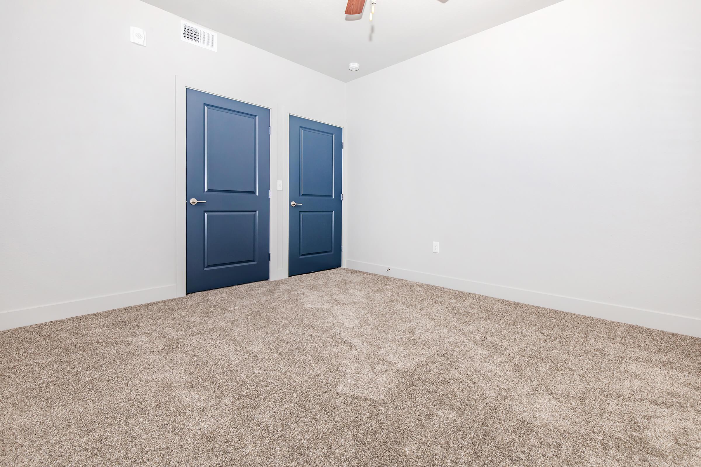
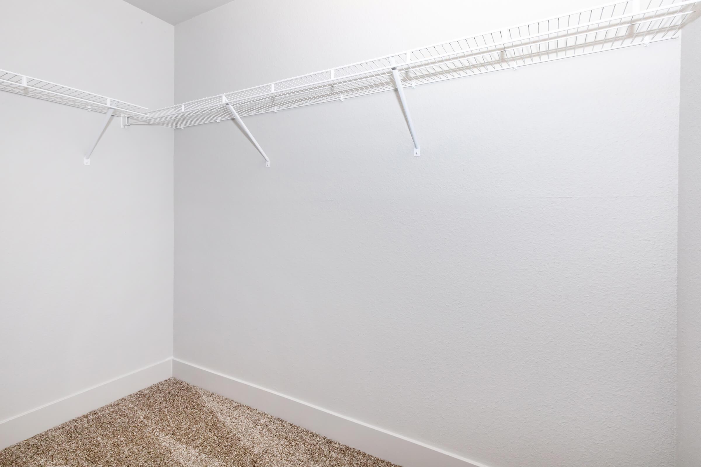
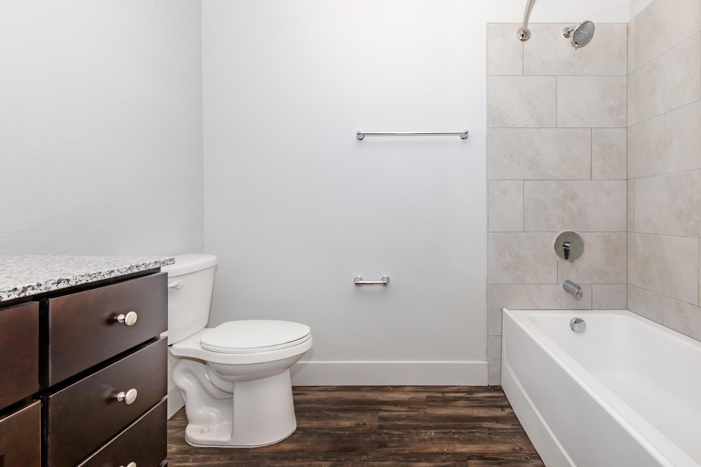
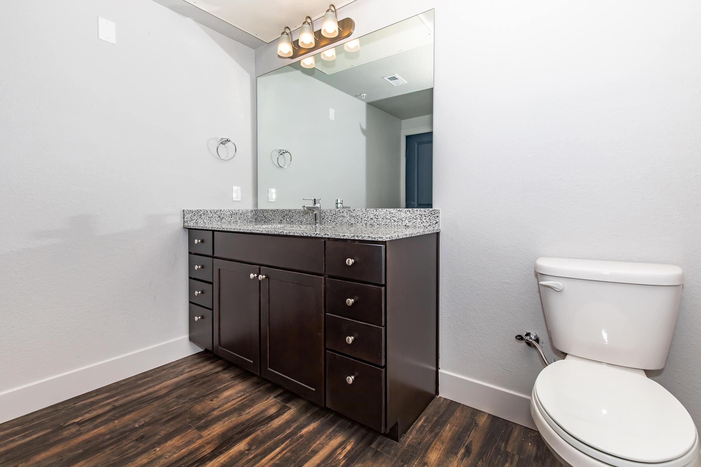
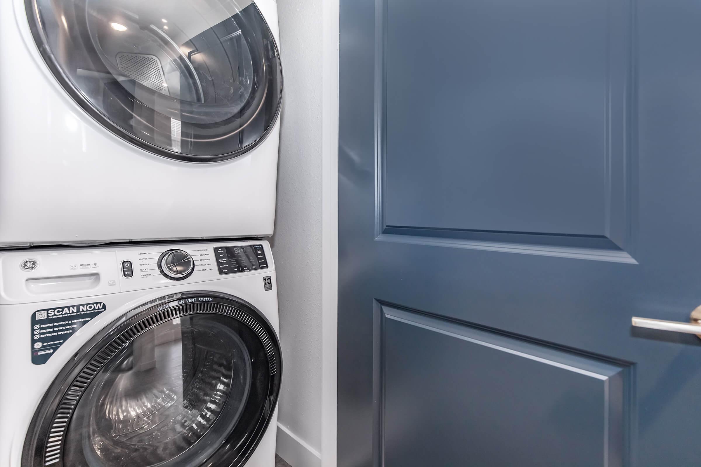
2 Bedroom Floor Plan
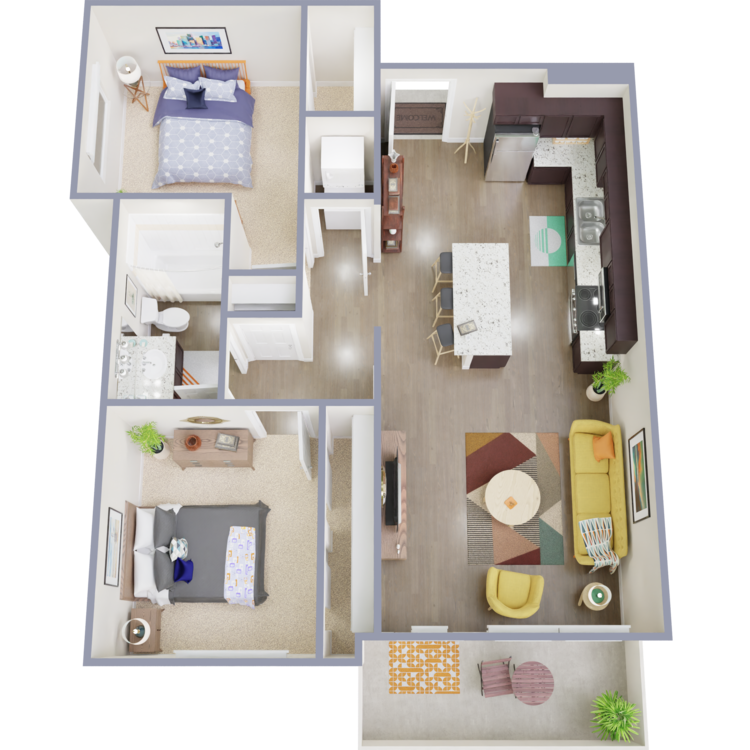
B1
Details
- Beds: 2 Bedrooms
- Baths: 1
- Square Feet: 779
- Rent: $1489-$1559
- Deposit: $500
Floor Plan Amenities
- Balcony or Patio
- Carpeted Floors
- Ceiling Fans
- Central Air Conditioning and Heating
- Dishwasher
- Electronic Access Doors
- Garages Available to Rent
- Granite Countertops
- Hardwood Floors
- Kitchen Island
- Built-in Microwave
- Pantry
- Refrigerator
- Stainless Steel Appliances
- Views Available *
- Walk-in Closets
- Washer and Dryer in Home
- Ultra High Speed Internet Ready
* In Select Apartment Homes
Floor Plan Photos
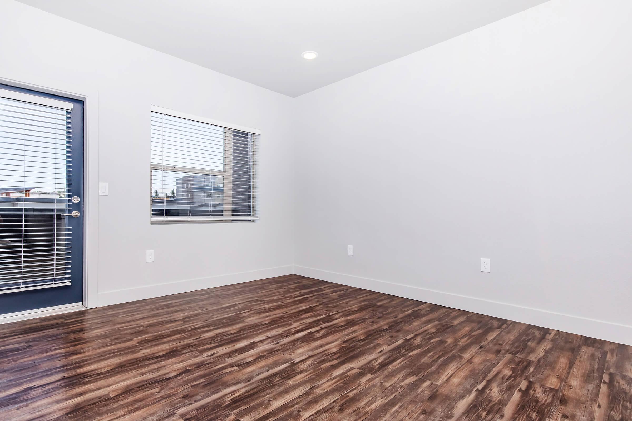
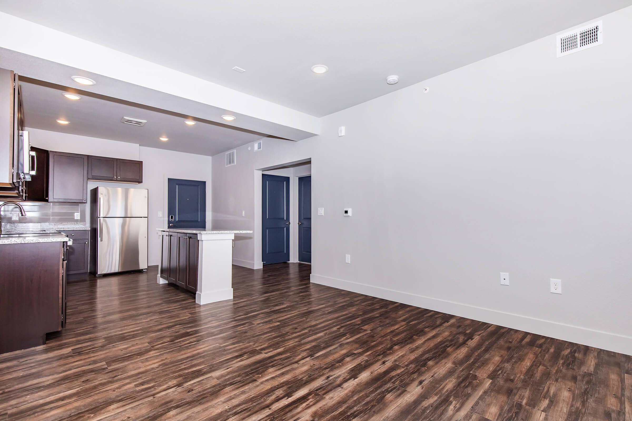
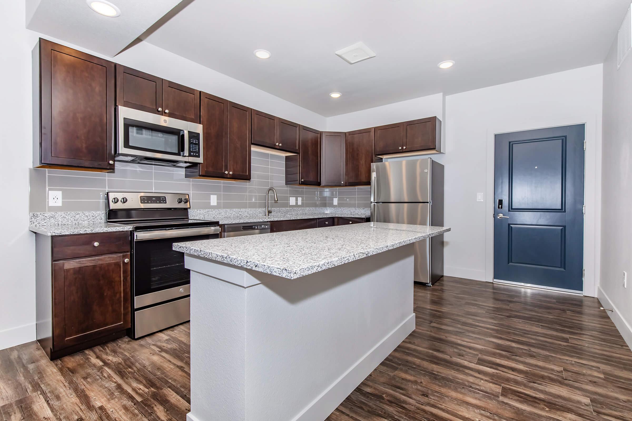
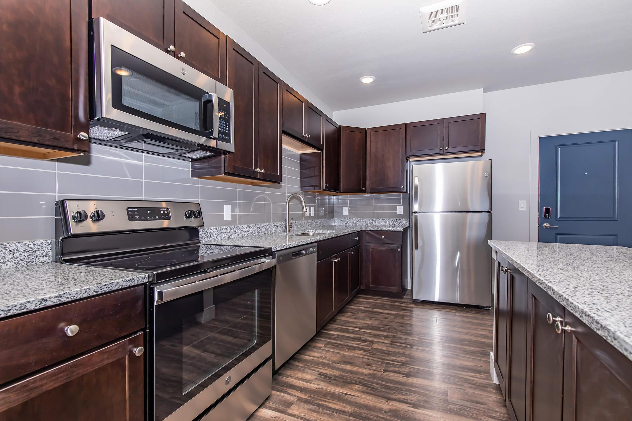
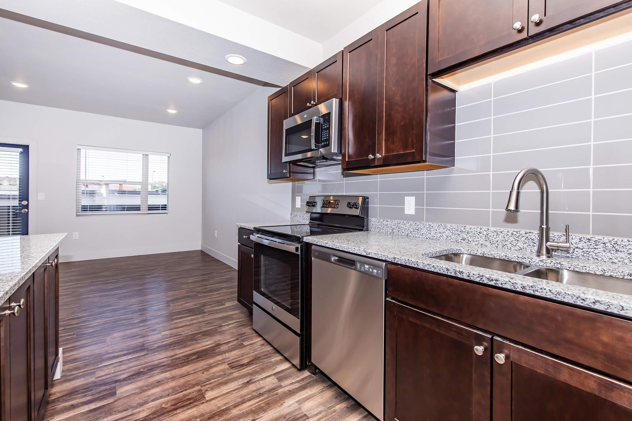
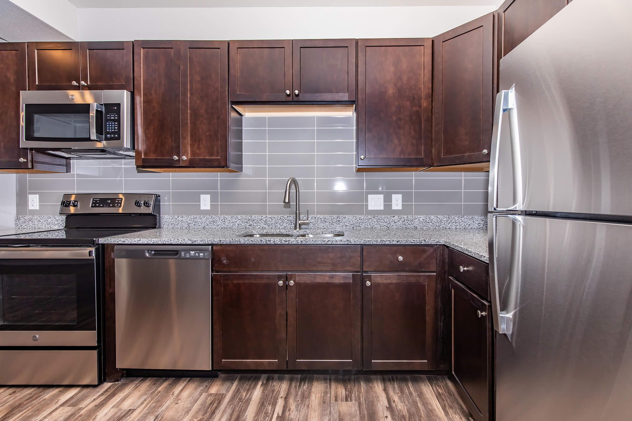
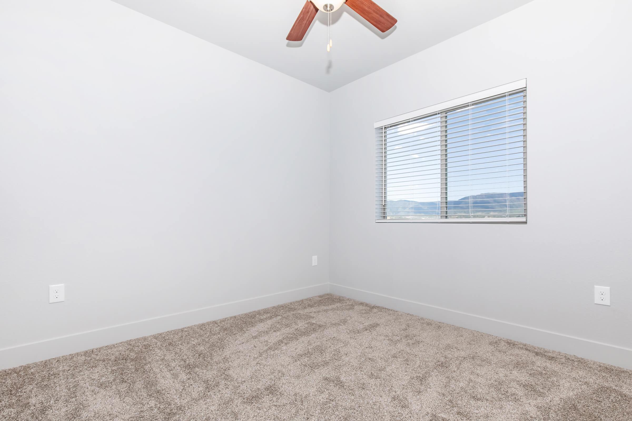
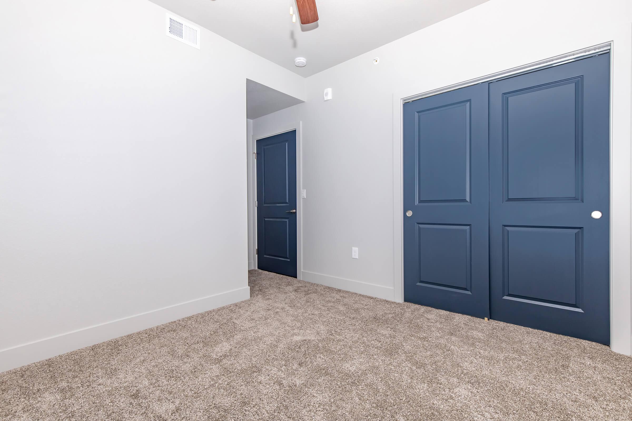
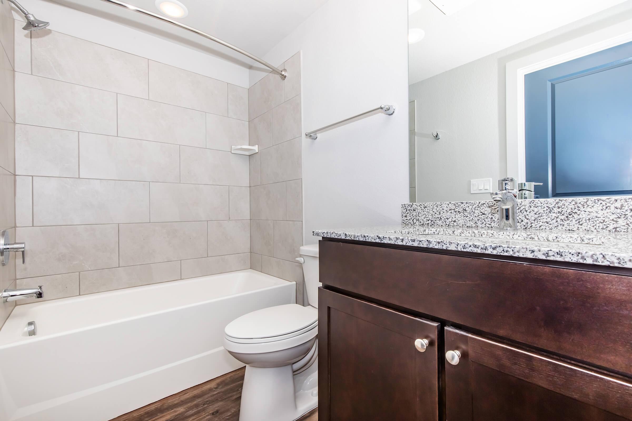
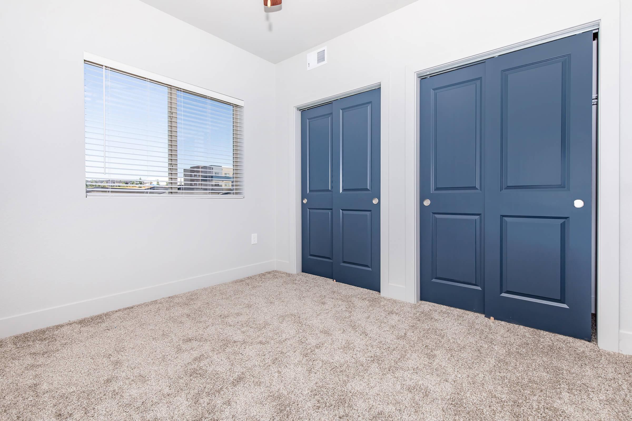
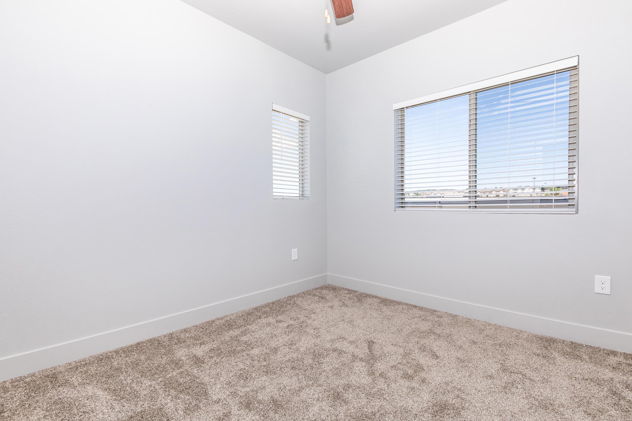
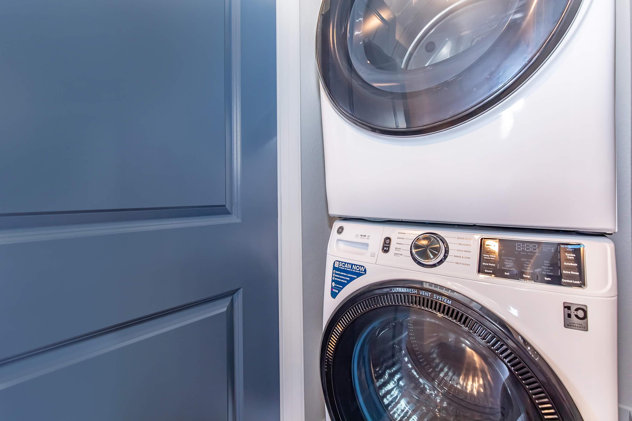
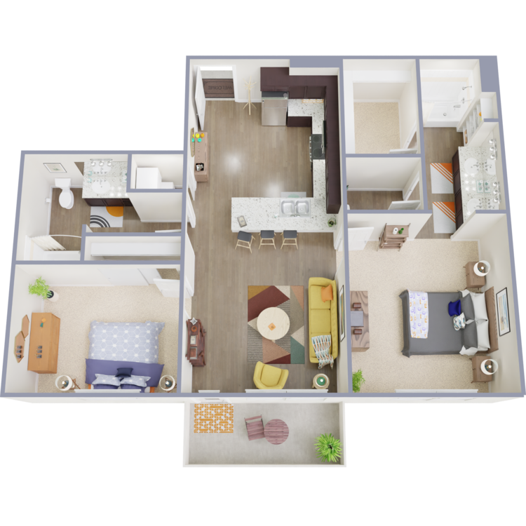
B2
Details
- Beds: 2 Bedrooms
- Baths: 2
- Square Feet: 942
- Rent: $1829-$1994
- Deposit: $500
Floor Plan Amenities
- Balcony or Patio
- Carpeted Floors
- Ceiling Fans
- Central Air Conditioning and Heating
- Dishwasher
- Electronic Access Doors
- Garages Available to Rent
- Granite Countertops
- Hardwood Floors
- Kitchen Island
- Built-in Microwave
- Pantry
- Refrigerator
- Stainless Steel Appliances
- Views Available *
- Walk-in Closets
- Washer and Dryer in Home
- Ultra High Speed Internet Ready
* In Select Apartment Homes
Floor Plan Photos
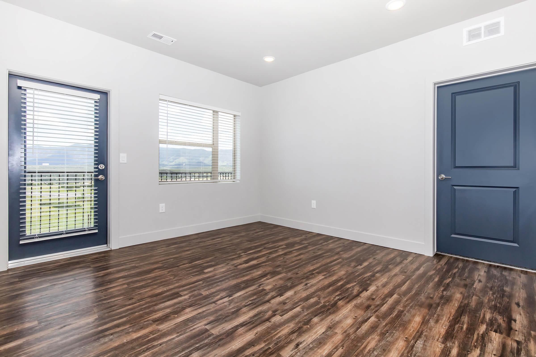
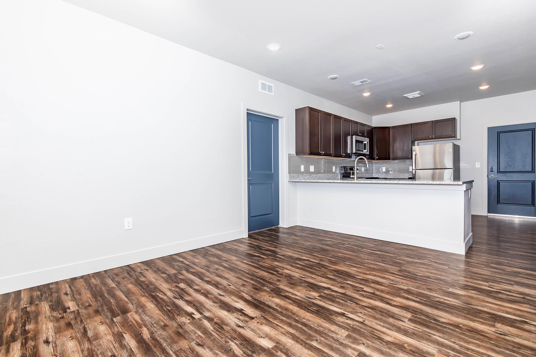
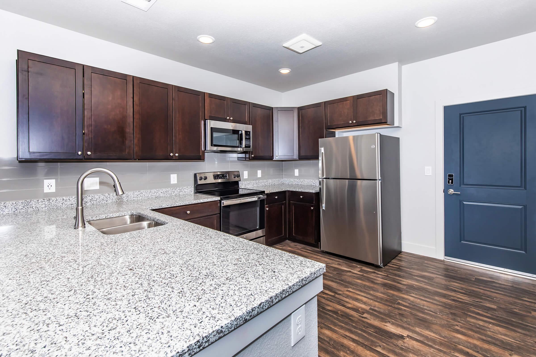
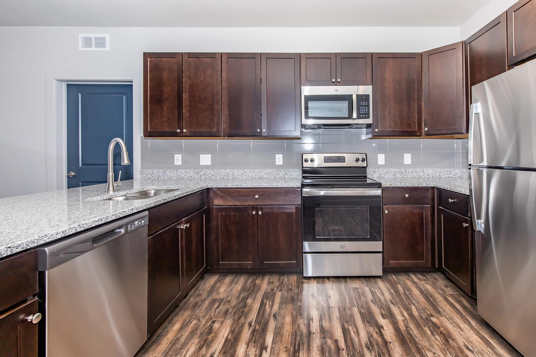
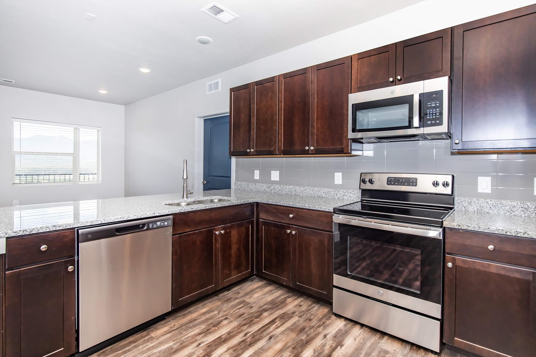
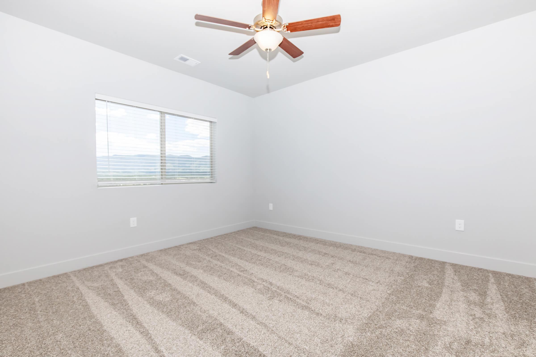
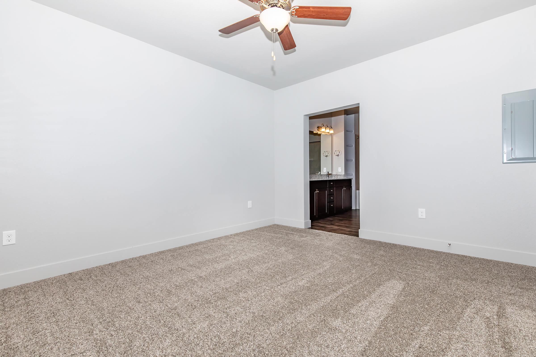
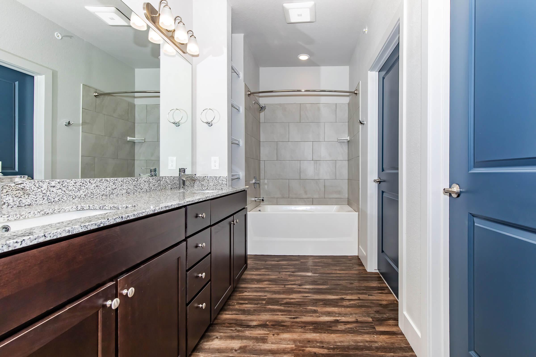
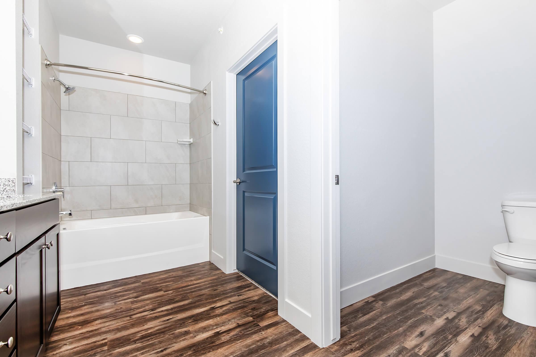
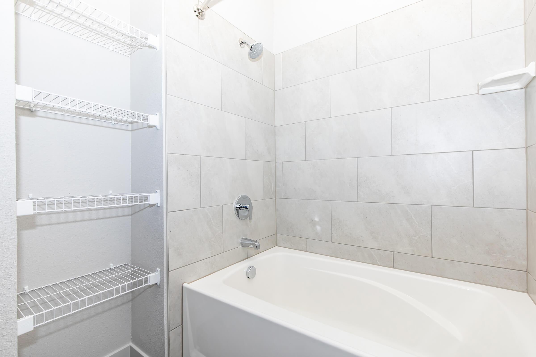
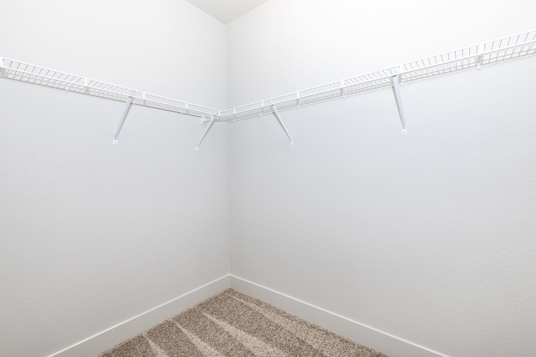
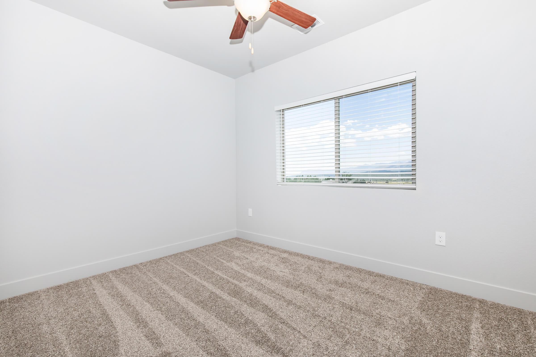
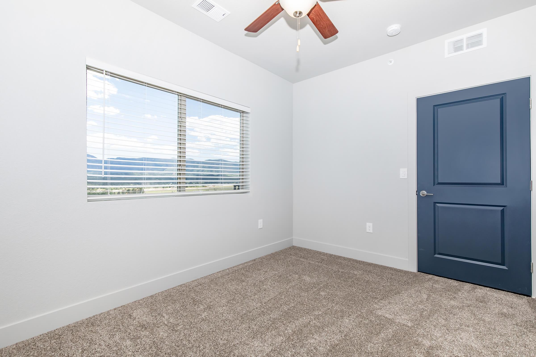
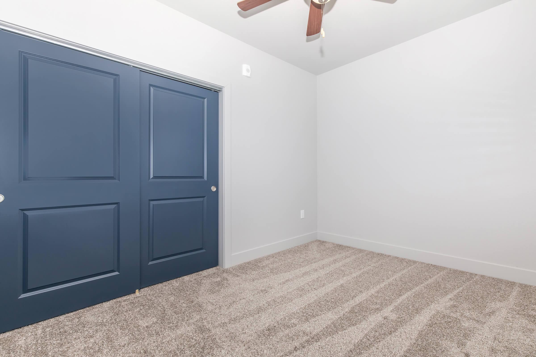
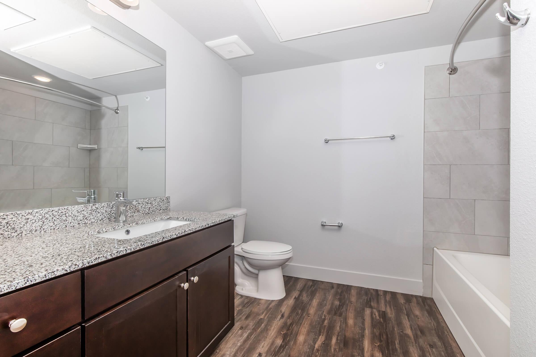
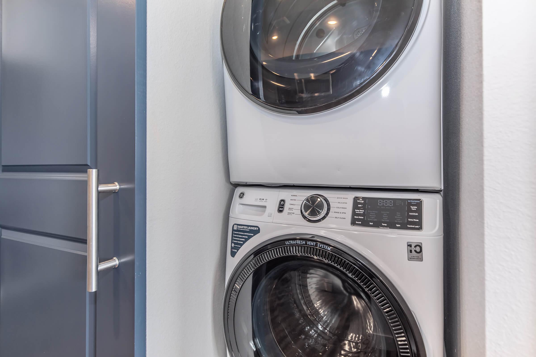
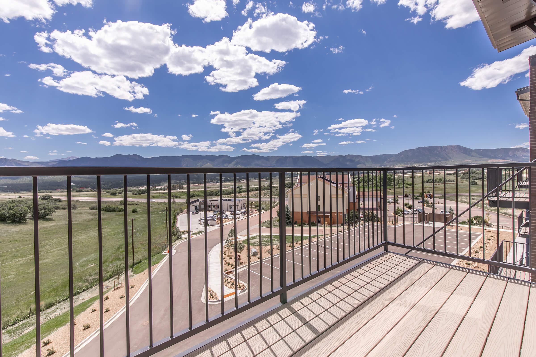
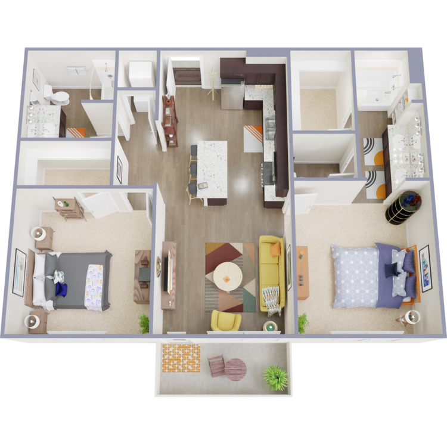
B3
Details
- Beds: 2 Bedrooms
- Baths: 2
- Square Feet: 1048
- Rent: $1949-$1989
- Deposit: $500
Floor Plan Amenities
- Balcony or Patio
- Carpeted Floors
- Ceiling Fans
- Central Air Conditioning and Heating
- Disability Access *
- Dishwasher
- Electronic Access Doors
- Granite Countertops
- Hardwood Floors
- Kitchen Island
- Built-in Microwave
- Pantry
- Refrigerator
- Stainless Steel Appliances
- Views Available *
- Walk-in Closets
- Washer and Dryer in Home
- Ultra High Speed Internet Ready
* In Select Apartment Homes
Floor Plan Photos
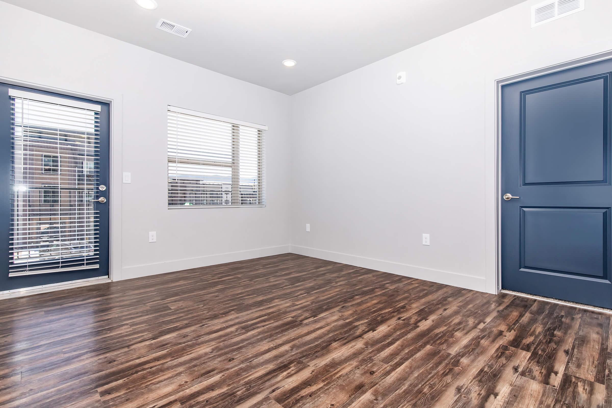
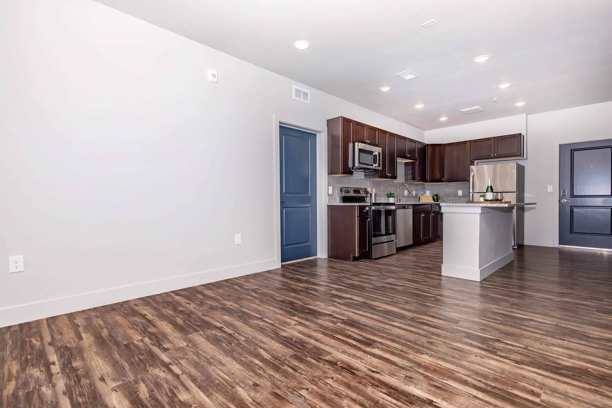
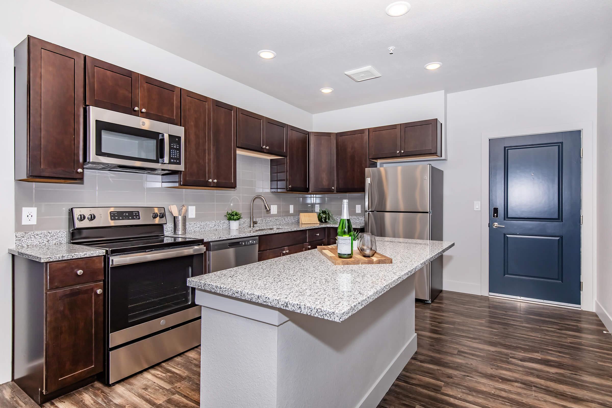
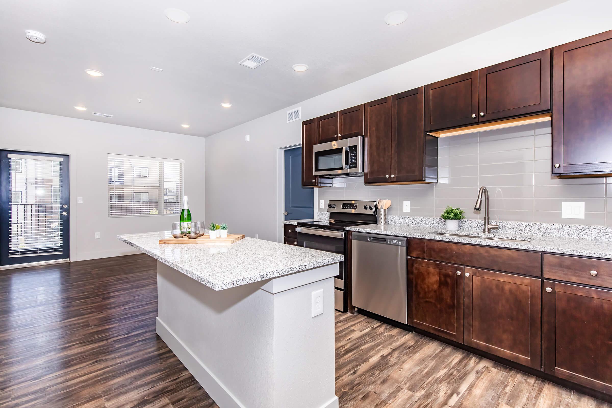
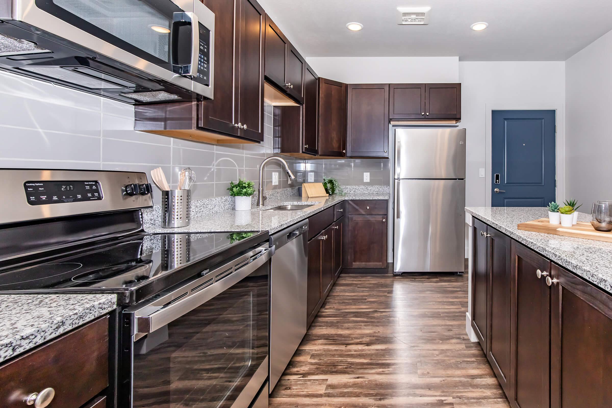
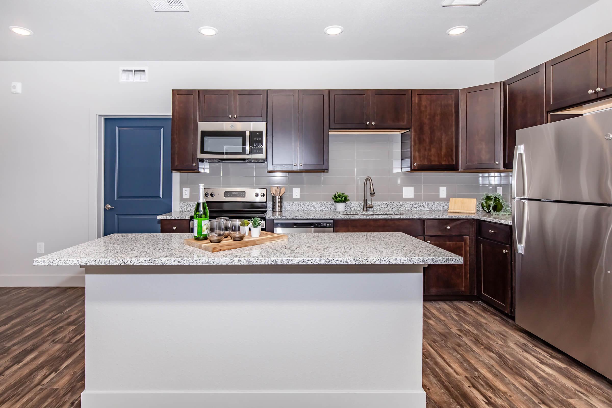
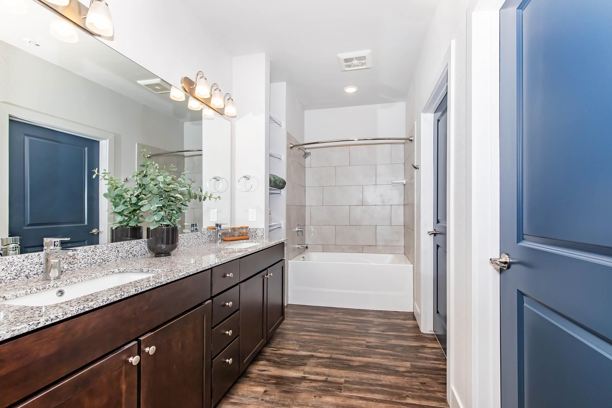
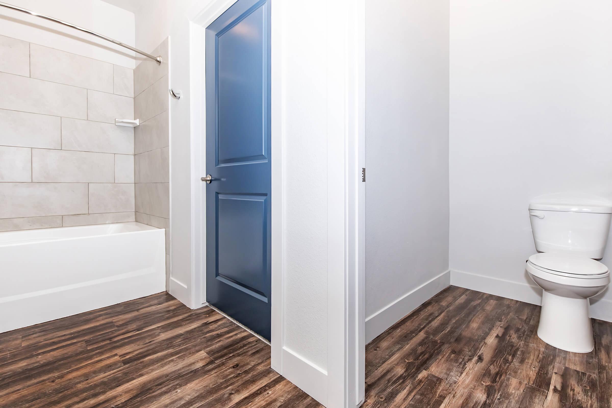
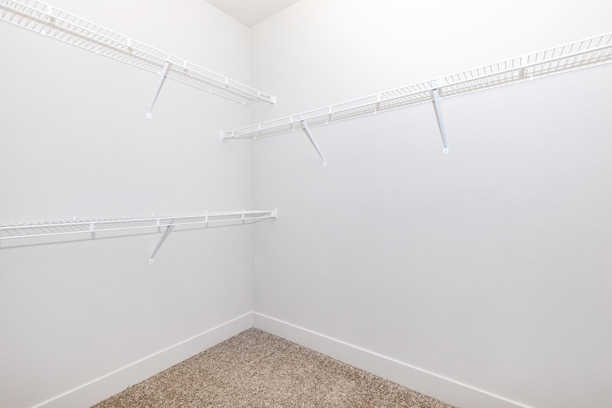
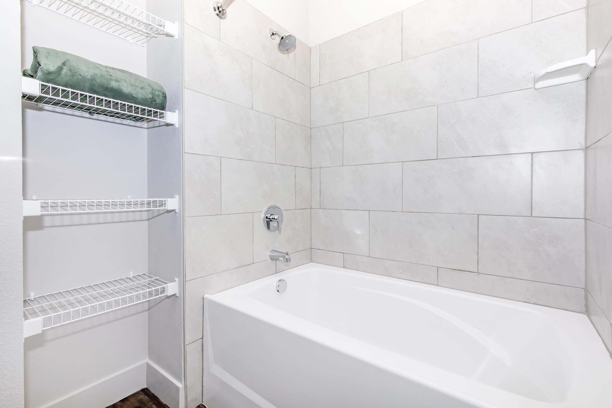
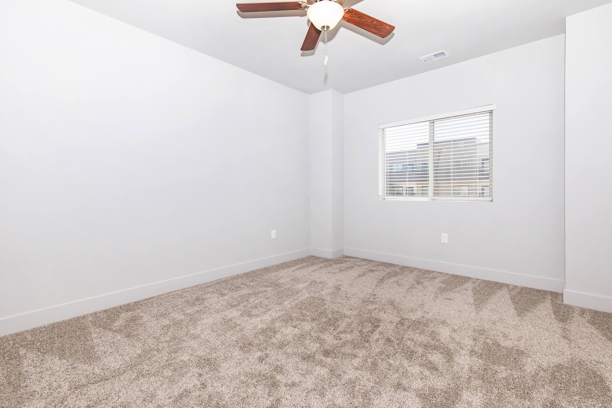
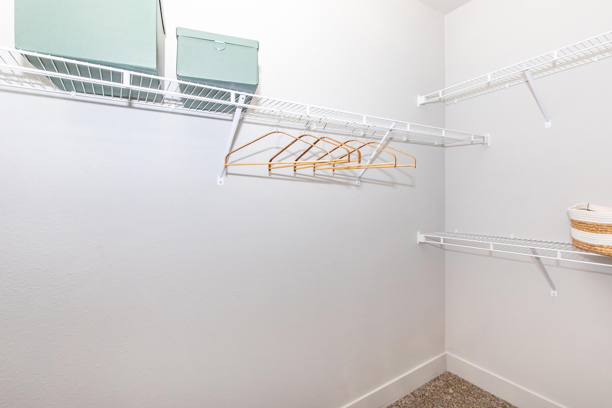
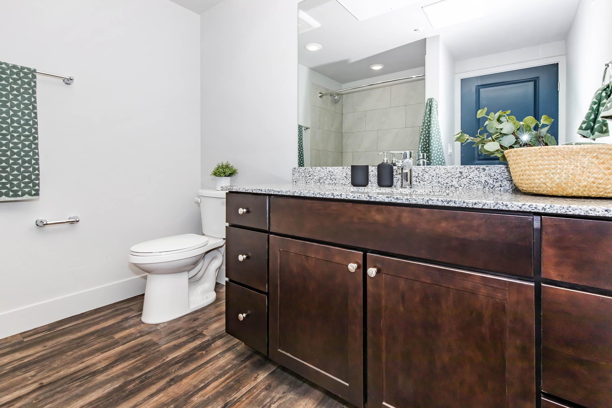
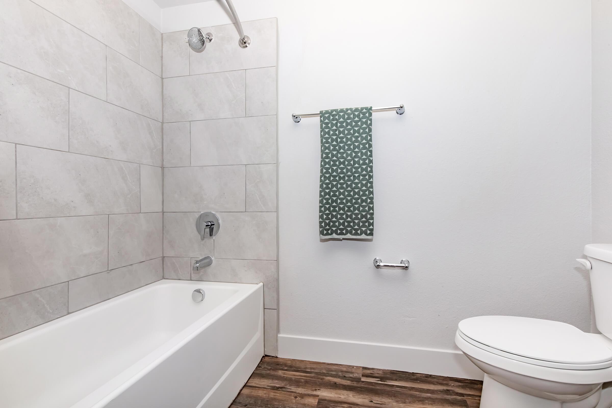
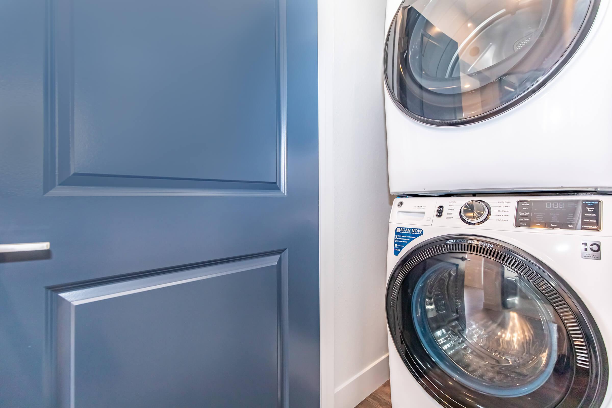
3 Bedroom Floor Plan
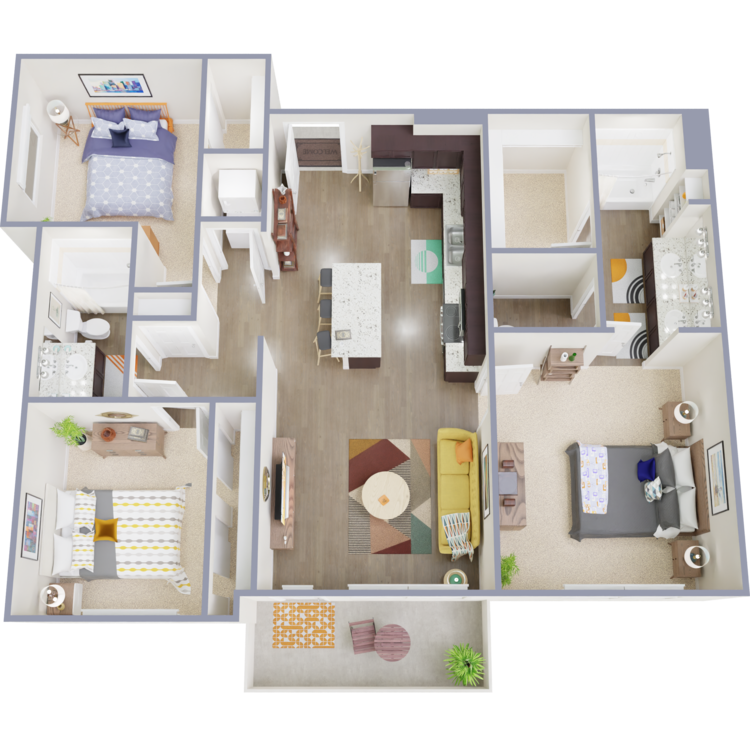
C1
Details
- Beds: 3 Bedrooms
- Baths: 2
- Square Feet: 1128
- Rent: $2359
- Deposit: $500
Floor Plan Amenities
- Balcony or Patio
- Carpeted Floors
- Ceiling Fans
- Central Air Conditioning and Heating
- Dishwasher
- Electronic Access Doors
- Garages Available to Rent
- Granite Countertops
- Hardwood Floors
- Kitchen Island
- Built-in Microwave
- Pantry
- Refrigerator
- Stainless Steel Appliances
- Ultra High Speed Internet Ready
- Views Available
- Walk-in Closets
- Washer and Dryer in Home
* In Select Apartment Homes
Floor Plan Photos
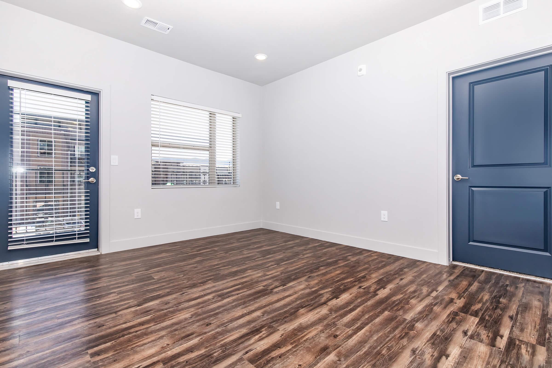
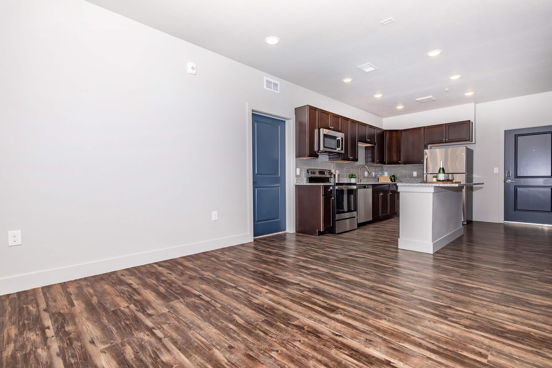
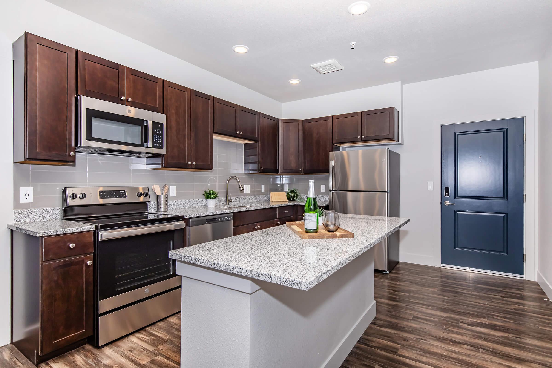
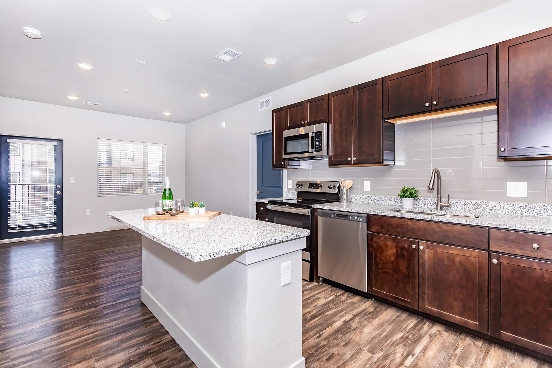
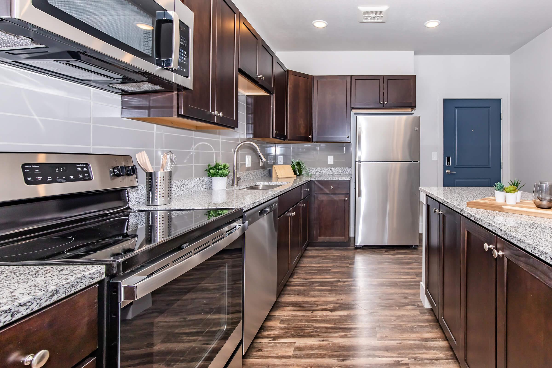
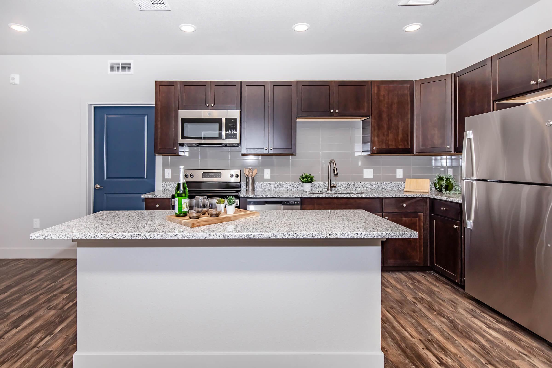
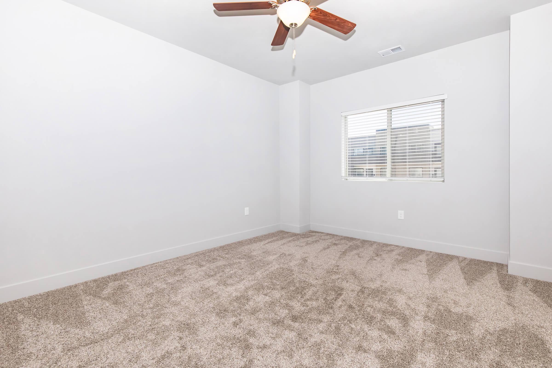
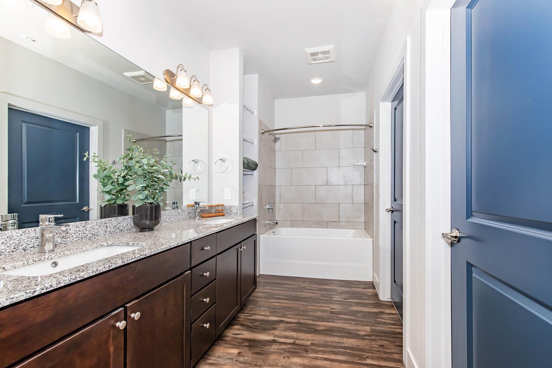
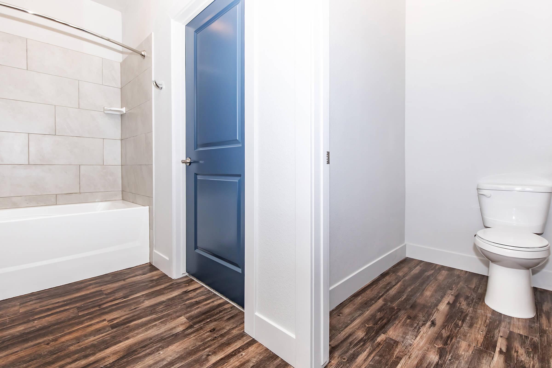
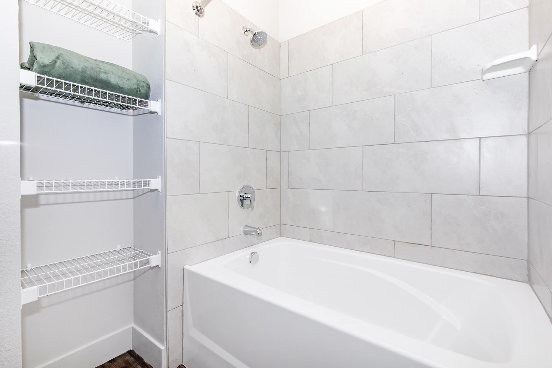
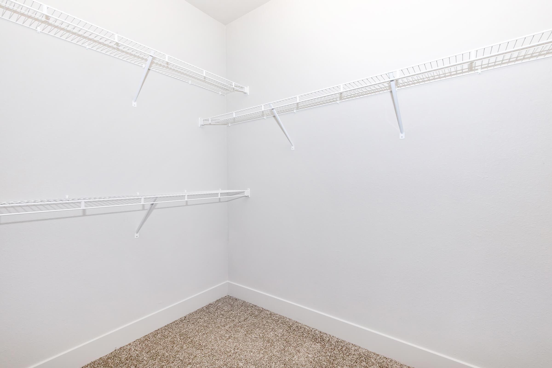
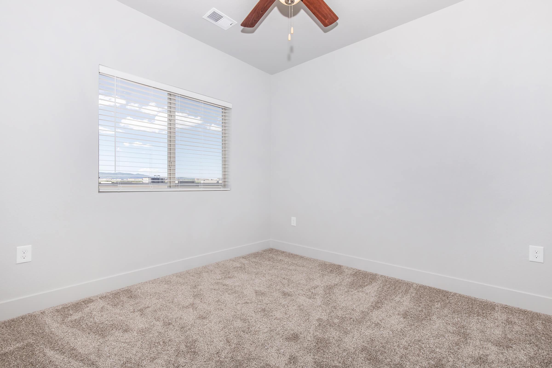
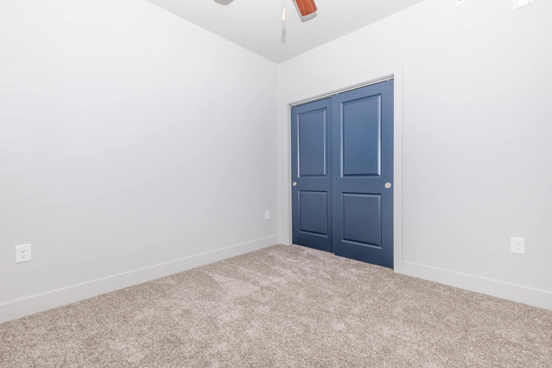
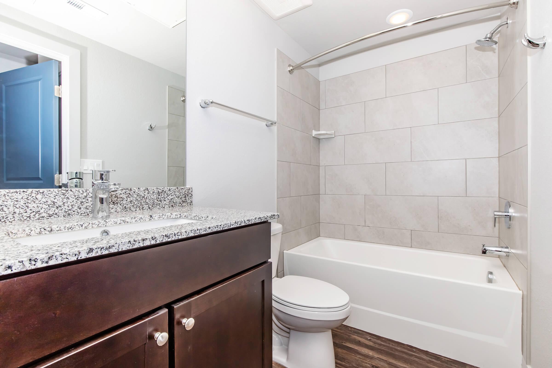
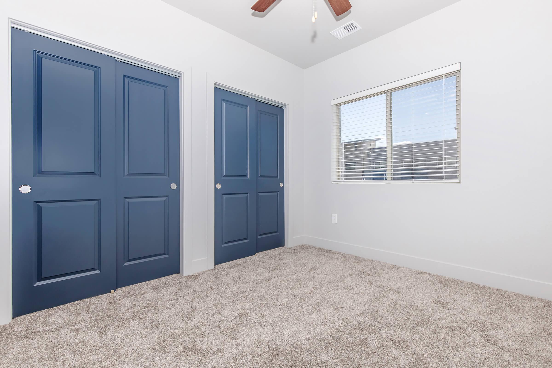
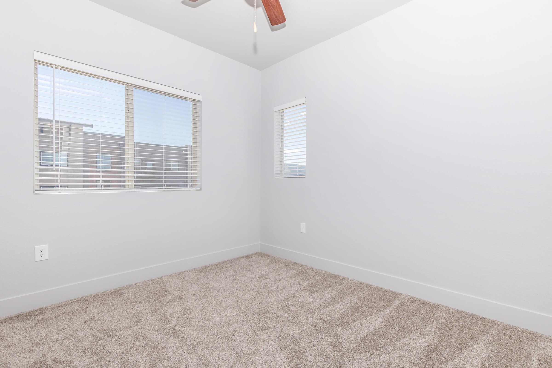
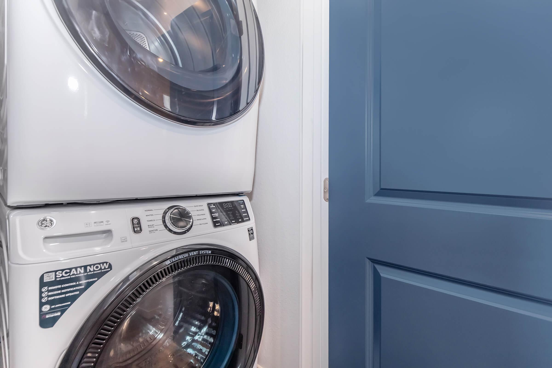
Show Unit Location
Select a floor plan or bedroom count to view those units on the overhead view on the site map. If you need assistance finding a unit in a specific location please call us at 719-370-4065 TTY: 711.

Unit: D-305
- 0 Bed, 1 Bath
- Availability:Now
- Rent:$1344
- Square Feet:406
- Floor Plan:S1
Unit: D-113
- 0 Bed, 1 Bath
- Availability:Now
- Rent:$1525
- Square Feet:516
- Floor Plan:S2
Unit: B-212
- 0 Bed, 1 Bath
- Availability:Now
- Rent:$1515
- Square Feet:516
- Floor Plan:S2
Unit: B-309
- 0 Bed, 1 Bath
- Availability:Now
- Rent:$1525
- Square Feet:516
- Floor Plan:S2
Unit: C-109
- 0 Bed, 1 Bath
- Availability:2025-03-15
- Rent:$1525
- Square Feet:516
- Floor Plan:S2
Unit: A-201
- 1 Bed, 1 Bath
- Availability:Now
- Rent:$1544
- Square Feet:548
- Floor Plan:A1
Unit: D-201
- 1 Bed, 1 Bath
- Availability:Now
- Rent:$1544
- Square Feet:548
- Floor Plan:A1
Unit: D-101
- 1 Bed, 1 Bath
- Availability:Now
- Rent:$1554
- Square Feet:548
- Floor Plan:A1
Unit: A-202
- 1 Bed, 1 Bath
- Availability:2025-01-24
- Rent:$1544
- Square Feet:548
- Floor Plan:A1
Unit: A-114
- 1 Bed, 1 Bath
- Availability:2025-02-05
- Rent:$1554
- Square Feet:548
- Floor Plan:A1
Unit: A-102
- 1 Bed, 1 Bath
- Availability:2025-03-01
- Rent:$1554
- Square Feet:548
- Floor Plan:A1
Unit: A-119
- 1 Bed, 1 Bath
- Availability:2025-03-02
- Rent:$1554
- Square Feet:548
- Floor Plan:A1
Unit: A-117
- 1 Bed, 1 Bath
- Availability:Now
- Rent:$1594
- Square Feet:583
- Floor Plan:A2
Unit: D-315
- 1 Bed, 1 Bath
- Availability:2025-02-07
- Rent:$1594
- Square Feet:583
- Floor Plan:A2
Unit: D-217
- 1 Bed, 1 Bath
- Availability:2025-02-11
- Rent:$1584
- Square Feet:583
- Floor Plan:A2
Unit: C-206
- 1 Bed, 1 Bath
- Availability:Now
- Rent:$1769
- Square Feet:686
- Floor Plan:A3
Unit: C-106
- 1 Bed, 1 Bath
- Availability:Now
- Rent:$1779
- Square Feet:686
- Floor Plan:A3
Unit: B-104
- 1 Bed, 1 Bath
- Availability:Now
- Rent:$1749
- Square Feet:686
- Floor Plan:A3
Unit: C-308
- 1 Bed, 1 Bath
- Availability:2025-01-28
- Rent:$1779
- Square Feet:686
- Floor Plan:A3
Unit: B-304
- 1 Bed, 1 Bath
- Availability:2025-03-29
- Rent:$1829
- Square Feet:686
- Floor Plan:A3
Unit: B-311
- 2 Bed, 1 Bath
- Availability:2025-01-28
- Rent:$1799
- Square Feet:779
- Floor Plan:B1
Unit: D-002
- 2 Bed, 1 Bath
- Availability:2025-02-10
- Rent:$1819
- Square Feet:779
- Floor Plan:B1
Unit: D-309
- 2 Bed, 2 Bath
- Availability:Now
- Rent:$1829
- Square Feet:942
- Floor Plan:B2
Unit: D-209
- 2 Bed, 2 Bath
- Availability:Now
- Rent:$1839
- Square Feet:942
- Floor Plan:B2
Unit: D-312
- 2 Bed, 2 Bath
- Availability:Now
- Rent:$1884
- Square Feet:942
- Floor Plan:B2
Unit: A-309
- 2 Bed, 2 Bath
- Availability:Now
- Rent:$1869
- Square Feet:942
- Floor Plan:B2
Unit: B-210
- 2 Bed, 2 Bath
- Availability:Now
- Rent:$1929
- Square Feet:942
- Floor Plan:B2
Unit: B-107
- 2 Bed, 2 Bath
- Availability:Now
- Rent:$1869
- Square Feet:942
- Floor Plan:B2
Unit: D-112
- 2 Bed, 2 Bath
- Availability:2025-01-24
- Rent:$1994
- Square Feet:942
- Floor Plan:B2
Unit: B-207
- 2 Bed, 2 Bath
- Availability:2025-02-01
- Rent:$1859
- Square Feet:942
- Floor Plan:B2
Unit: D-204
- 2 Bed, 2 Bath
- Availability:2025-02-16
- Rent:$1984
- Square Feet:942
- Floor Plan:B2
Unit: C-207
- 2 Bed, 2 Bath
- Availability:2025-02-20
- Rent:$1859
- Square Feet:942
- Floor Plan:B2
Unit: D-210
- 2 Bed, 2 Bath
- Availability:Now
- Rent:$2064
- Square Feet:1048
- Floor Plan:B3
Unit: A-106
- 2 Bed, 2 Bath
- Availability:Now
- Rent:$1969
- Square Feet:1048
- Floor Plan:B3
Unit: A-108
- 2 Bed, 2 Bath
- Availability:Now
- Rent:$1969
- Square Feet:1048
- Floor Plan:B3
Unit: C-105
- 2 Bed, 2 Bath
- Availability:2025-02-07
- Rent:$1949
- Square Feet:1048
- Floor Plan:B3
Unit: A-308
- 2 Bed, 2 Bath
- Availability:2025-03-15
- Rent:$2019
- Square Feet:1048
- Floor Plan:B3
Unit: C-202
- 3 Bed, 2 Bath
- Availability:Now
- Rent:$2071
- Square Feet:1128
- Floor Plan:C1
Unit: B-302
- 3 Bed, 2 Bath
- Availability:Now
- Rent:$2419
- Square Feet:1128
- Floor Plan:C1
Unit: C-302
- 3 Bed, 2 Bath
- Availability:2025-02-07
- Rent:$2389
- Square Feet:1128
- Floor Plan:C1
Unit: B-202
- 3 Bed, 2 Bath
- Availability:2025-03-22
- Rent:$2379
- Square Feet:1128
- Floor Plan:C1
Amenities
Explore what your community has to offer
Community Amenities
- Basketball Court and Playground
- Clubhouse
- Easy Access to Freeways and Shopping
- Game Room
- Garages Available to Rent
- On-call Maintenance
- On-site Maintenance
- Pet Friendly with Pet Spa & Bark Park
- Public Parks Nearby
- State-of-the-Art Fitness Center
- Year Round Hot Tub and Pool
Apartment Features
- Balcony or Patio*
- Built-in Microwave
- Carpeted Floors
- Ceiling Fans*
- Central Air Conditioning and Heating
- Disability Access*
- Dishwasher
- Electronic Access Doors
- Granite Countertops
- Hardwood Floors
- Kitchen Island*
- Pantry*
- Refrigerator
- Stainless Steel Appliances
- Ultra High Speed Internet Ready
- Views Available*
- Walk-in Closets*
- Washer and Dryer in Home
* In Select Apartment Homes
Pet Policy
Pets welcome upon approval, breed restrictions apply. Limit 2 pets per home. Pet deposit = $300 per unit. Monthly pet fee = $35 per pet. All pets must be licensed, spayed/neutered as required by local ordinances.
Photos
Amenities
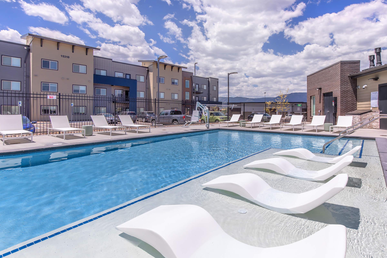
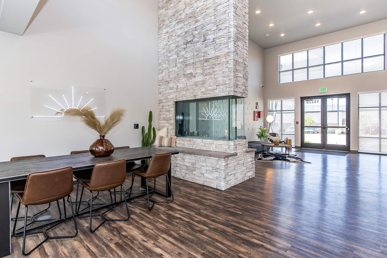
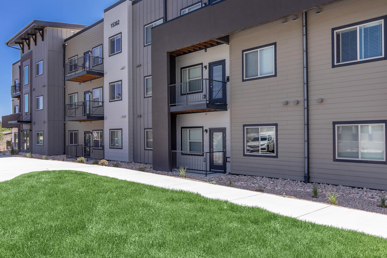
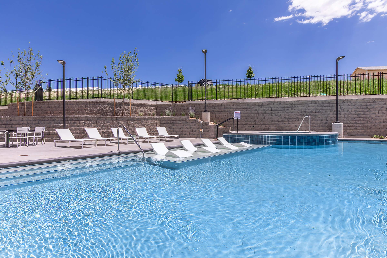
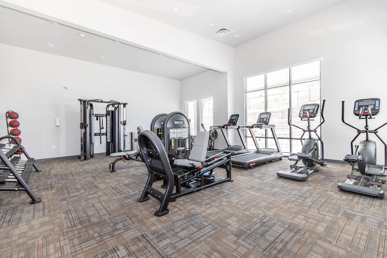
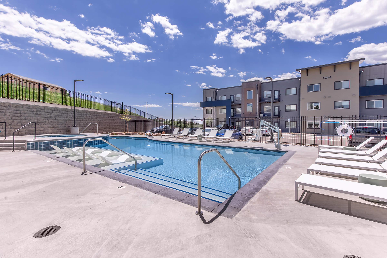
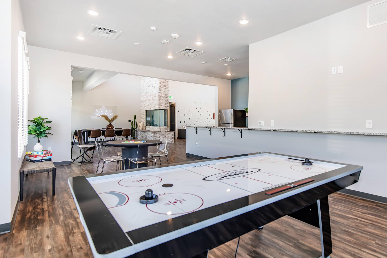
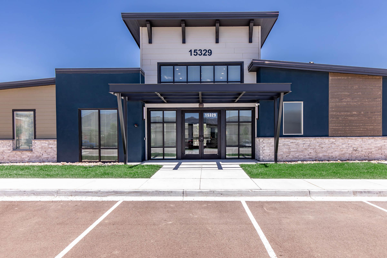
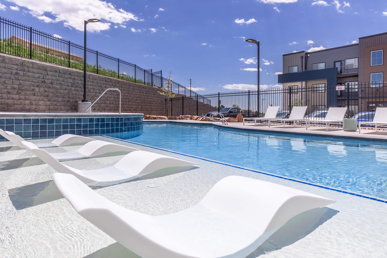
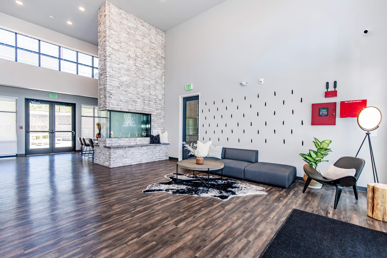
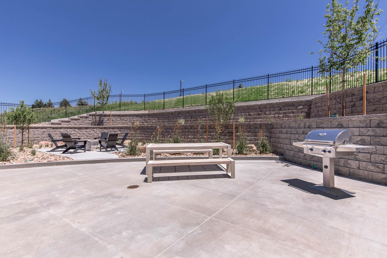
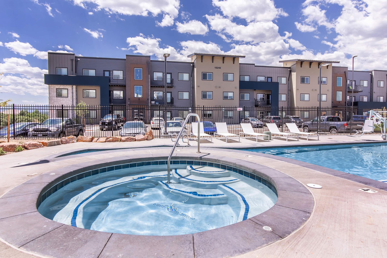
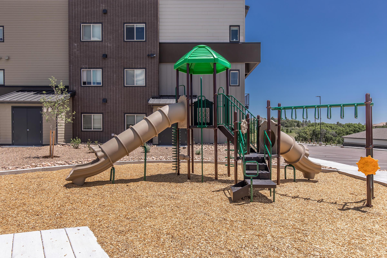
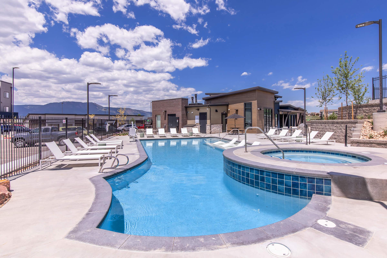
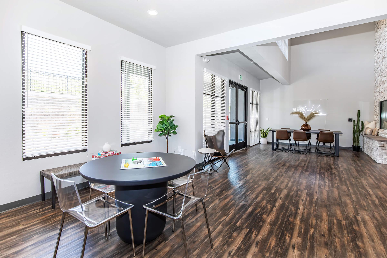
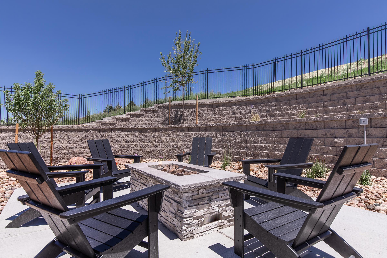
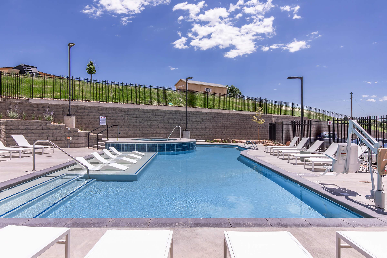
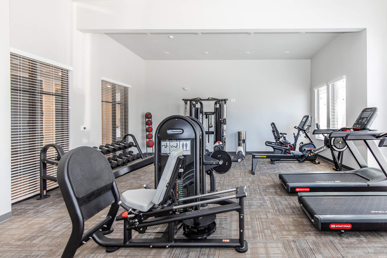
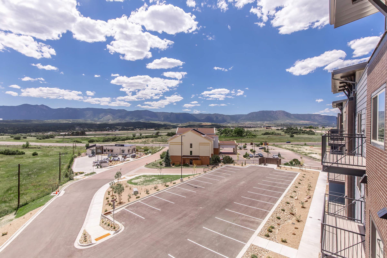
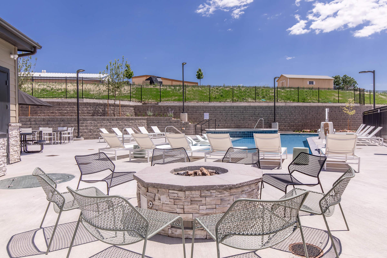
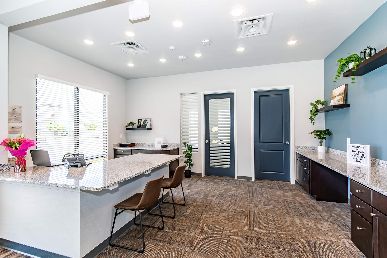
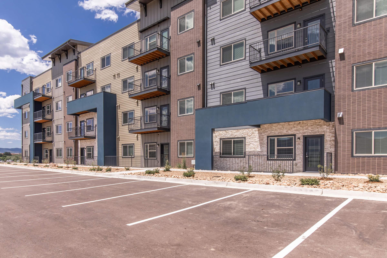
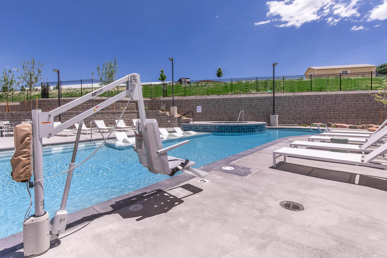
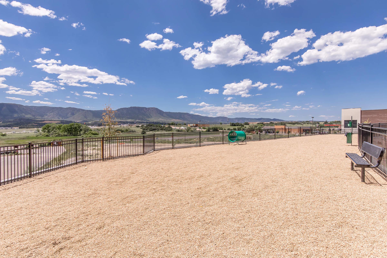
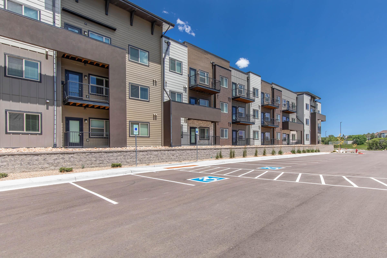
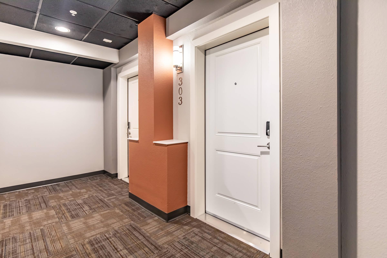
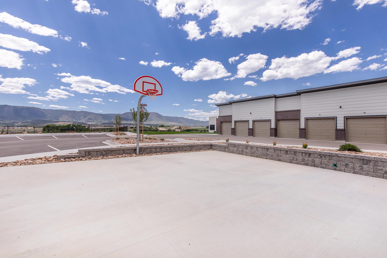
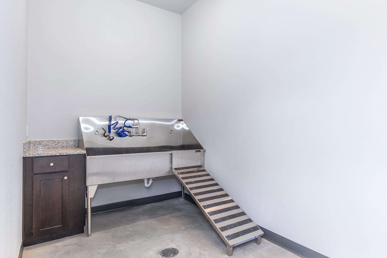
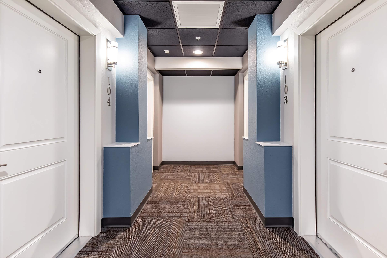
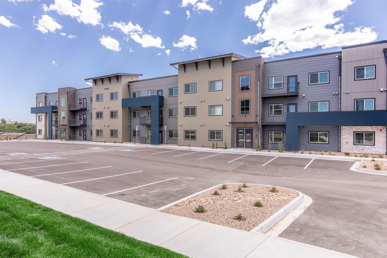
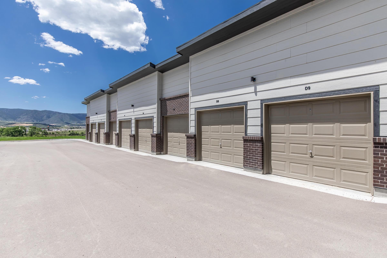
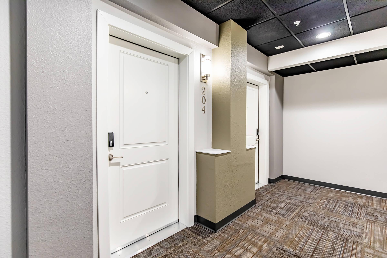
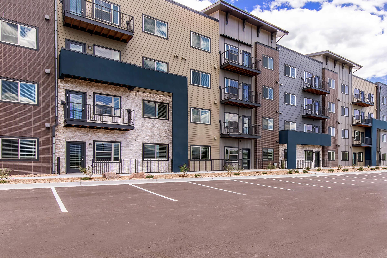

S1









S2











A1









A2











A3











B1












B2

















B3















C1

















Neighborhood
Points of Interest
The Marq at Monument Ridge
Located 15329 Monument Ridge Ct Colorado Springs, CO 80921Bank
Banks
Cafes, Restaurants & Bars
Cinema
Elementary School
Entertainment
Fitness Center
Grocery Store
High School
Hospital
Middle School
Park
Post Office
Preschool
Restaurant
Salons
Shopping
Shopping Center
University
Contact Us
Come in
and say hi
15329 Monument Ridge Ct
Colorado Springs,
CO
80921
Phone Number:
719-370-4065
TTY: 711
Office Hours
Monday through Friday 10:00 AM to 6:00 PM. Saturday 10:00 AM to 5:00 PM.